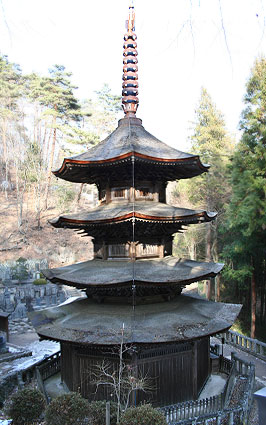|
||
 |
||

Anrakuji
Hakkaku sanjuu-no-tou
安楽寺八角三重塔 (Nagano)
安楽寺八角三重塔 (Nagano)
(C)2001 Japanese Architecture and Art Net Users System. No reproduction or republication without written permission.
掲載のテキスト・写真・イラストなど、全てのコンテンツの無断複製・転載を禁じます。
|
||||||
| hakkakutou 八角塔 | ||||||
| KEY WORD : architecture / buildings & structures | ||||||
| An octagonal
pagoda of which there is only one in Japan. Although a plan to erect an
octagonal pagoda existed at Saidaiji 西大寺 in Nara, it was never constructed.
However, an octagonal pagoda of nine stories was built during the 11c under
direction of the Fujiwara family at Houshouji 法勝寺, in Kyoto, but it burned
down in 1058. The only extant octagonal pagoda is that at Anrakuji 安楽寺
(1339) in Nagano prefecture. An octagonal enclosure with
an undulating pent roof *mokoshi
裳階, surrounds the first story of the three-storied building. Hence from
the exterior it looks like a four-storied structure. There are vertically
latticed windows *renjimado
連子窓, in each of the eight sides on the second and third stories. Only the
closely packed Zen style *zenshuuyou
禅宗様 bracket complexes *tsumegumi
詰組, with double, well extended tail rafters *odaruki
尾垂木 with narrowed curve ends are visible above the pent roofs of the mokoshi.
A narrow transom *ranma
欄間, filled with vertically set undulating ribs, unegumi 畝組, extends
from pillar to pillar between the neck-penetrating tie beams *hinuki
樋貫, and the head-penetrating tie beams *kashiranuki
頭貫. Wall plates *daiwa
台輪, are placed on top of the head-penetrating tie beams not only on the
mokoshi but also on the upper stories. All the wall plates and head-penetrating
tie beams have nosings *kibana
木鼻, decorated with a type of molding called *kurigata
繰形. The pillars of the mokoshi are typical of the Zen style. They
have been rounded-off on the top and bottom *chimaki
粽, and are set into cushion-like base stones. Double eaves *futanoki
二軒, with fan raftering *ougidaruki
扇垂木, (or rafters placed in a radiating fashion) are used for all four roofs
which are covered with finely cut, layered shingles *kokerabuki
柿葺. The roof of the top story has a steep pitch compared to the roofs of
other structures on the temple grounds. The spire *sourin
相輪 is large and made of iron. The interior has eight posts surrounding the
sanctuary *naijin
内陣, which houses a Buddhist altar *butsudan
仏壇. There is a board floor and board ceiling which are octagonal in shape.
The surrounding aisle, in this case called the outer worship area *gejin
外陣, has an earthen floor *doma
土間, and an open beam ceiling *keshou yaneura
化粧屋根裏. |
||||||
 Anrakuji
Hakkaku sanjuu-no-tou
安楽寺八角三重塔 (Nagano) |
||||||
| REFERENCES: | ||||||
| EXTERNAL LINKS: | ||||||
| NOTES: | ||||||
(C)2001 Japanese Architecture and Art Net Users System. No reproduction or republication without written permission. 掲載のテキスト・写真・イラストなど、全てのコンテンツの無断複製・転載を禁じます。 |
||||||