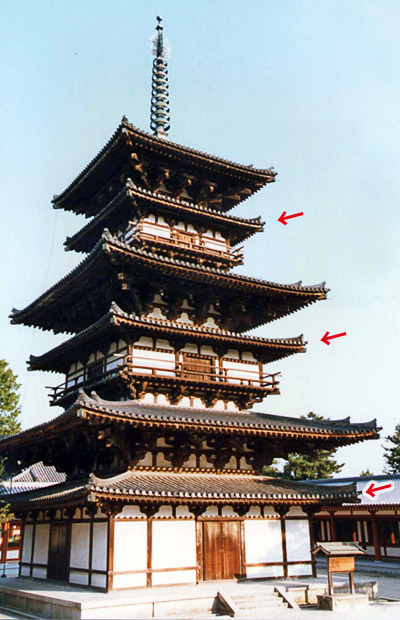|
||
 |
||

Yakushiji
Toutou 薬師寺東塔 (Nara)
(C)2001 Japanese Architecture and Art Net Users System. No reproduction or republication without written permission.
掲載のテキスト・写真・イラストなど、全てのコンテンツの無断複製・転載を禁じます。
|
||||||
| mokoshi 裳階 | ||||||
| KEY WORD : architecture / general terms | ||||||
| Also written 裳層. Also pronounced shoukai. A pent roof enclosure usually one bay deep. Its structure may extend from the aisles *hisashi 廂, on one to four sides. Mokoshi may also surround the core *moya 母屋, of a building directly. If that is the case the hisashi are omitted. The difference between hisashi and mokoshi is that the tie beams *nuki 貫, of the mokoshi are directly inserted into the shafts of the pillars. It looks like a two-storied building from outside, although this is not, in fact, the case. Its roof and enclosure are like a skirting. Mokoshi were widely used in *zenshuuyou 禅宗様 architecture introduced to Japan in the late 12c. The Doushunji Kannondou 洞春寺観音堂 (1430) in Yamaguchi prefecture is a good example. Yakushiji Toutou 薬師寺東塔 (early 8c) in Nara, appears to be six stories but that is because a mokoshi was placed between each story. During the 16c-19c, pent roof construction was called *yuta-zukuri 雪打造. | ||||||

Yakushiji
Toutou 薬師寺東塔 (Nara)
|
||||||
| REFERENCES: | ||||||
| EXTERNAL LINKS: | ||||||
| NOTES: | ||||||
(C)2001 Japanese Architecture and Art Net Users System. No reproduction or republication without written permission. 掲載のテキスト・写真・イラストなど、全てのコンテンツの無断複製・転載を禁じます。 |
||||||