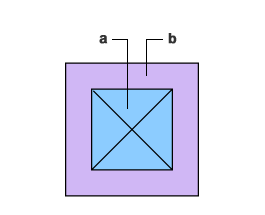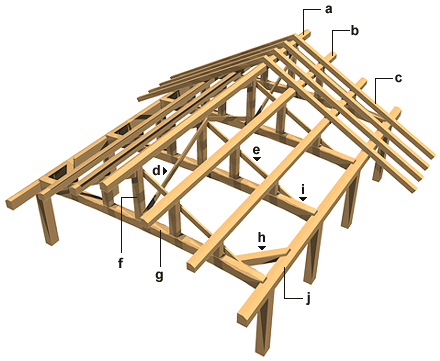1 The core of a building. Prior to the introduction of Buddhism
the term moya meant the central area of a residence. With the
advent of Buddhism the central part of a temple building was called moya, and referred to the core of the building placed directly
beneath the main part of the roof. It is the sacred area usually containing
the altar and various images. The pillars carry transverse beams directly
or bracket complexes set on top of them to add support for the transverse
beams that may be plain beams *hariyuki 梁行, or rainbow beam *kouryou 虹梁. The pillars, bracket complexes and transverse beams form the basic
support for the roof framework over the moya.
2 Also *moyageta 母屋桁. Purlins that run parallel to the ridge beam *munagi 棟木, and the wall plate *daiwa 台輪.
|




