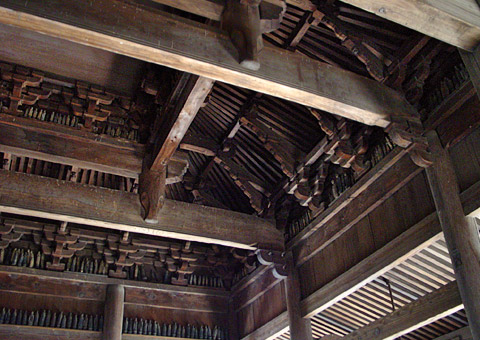|
||
 |
||

Shoufukuji Jizoudou 正福寺地蔵堂 (Tokyo)
(C)2001 Japanese Architecture and Art Net Users System. No reproduction or republication without written permission.
掲載のテキスト・写真・イラストなど、全てのコンテンツの無断複製・転載を禁じます。
|
||||||
| keshou yaneura 化粧屋根裏 | ||||||
| KEY WORD : architecture / general terms | ||||||
| The underside of a roof visible because no ceiling has been installed. The pitch of the roof and various structural elements are also exposed to view. In buildings which have hidden roof structures *noyane 野屋根, ceilings which reveal the base rafters *jidaruki 地垂木, *keshou daruki 化粧垂木 and other structural members are sometimes constructed . Occasionally, the rough underside of a roof may be finished with carefully planed boards or sheathing placed to follow the actual roof slope. In temple buildings containing both inner and outer sanctuaries *naijin 内陣 and *gejin 外陣, inner core and ailses *moya 母屋 and *hisashi 廂 or *mokoshi 裳階, there is some type of flat ceiling in the naijin or moya and a type of open beam ceiling in the gejin and surrounding areas. Examples of keshou yaneura can be found at *Kairou 回廊 and *Jikidou 食堂 in the west precinct at Houryuuji Sai-in 法隆寺西院, Shin'yakushiji Hondou 新薬師寺本堂 (8c) both in Nara, and Joudoji *Joudodou 浄土寺浄土堂 (1193) in Hyougo prefecture. |
||||||
 Shoufukuji Jizoudou 正福寺地蔵堂 (Tokyo)
|
||||||
| REFERENCES: | ||||||
| EXTERNAL LINKS: | ||||||
| NOTES: | ||||||
(C)2001 Japanese Architecture and Art Net Users System. No reproduction or republication without written permission. 掲載のテキスト・写真・イラストなど、全てのコンテンツの無断複製・転載を禁じます。 |
||||||