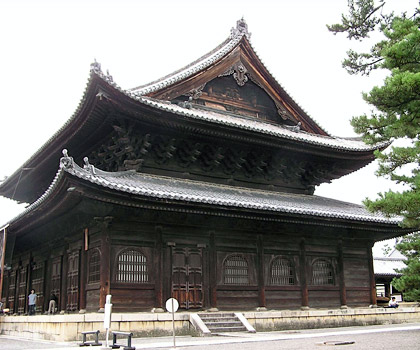|
||
 |
||

Myoushinji
Hattou 妙心寺法堂 (Kyoto)
(C)2001 Japanese Architecture and Art Net Users System. No reproduction or republication without written permission.
掲載のテキスト・写真・イラストなど、全てのコンテンツの無断複製・転載を禁じます。
|
||||||
| hattou 法堂 | ||||||
| KEY WORD : architecture / buildings & structures | ||||||
| A
lecture hall which corresponds to the *koudou
講堂 in temples of Buddhist sects other than those at Zen temples. Unlike the koudou,
there are usually no Buddhist statues placed in the hattou. Therefore,
instead of the priest preaching while standing in front of Buddhist images, he
is seated on top of the altar *shumidan
須弥壇, on a special chair called a houza 法座. In other sects Buddhist statues
are normally placed on the altars. Hattou are large structures that look
like two-storied buildings because of the *mokoshi
裳階, which add an extra aisle covered by a pent roof. This giver the impression
of a second story although these are really single-storied buildings. Although
two-storied hattou are known to have existed at both Kenchouji 建長寺 in Kanagawa
prefecture and Toufukuji 東福寺 in Kyoto, during the medieval period,
these are no longer extant. Hattou are almost as big as *butsuden
仏殿 and in some cases even bigger. For example, the Hattou (1657) at Myoushinji
妙心寺, in Kyoto is 7×6 bays (25.42×20.18m) including the one bay deep enclosure, mokoshi, surrounding
the building. The hattou has a hard-packed earthen floor *doma
土間. The largest extant hattou is the one at Shoukokuji 相国寺 in Kyoto. It
has the same number of bays including the mokoshi as that at Myoushinji,
but it is a larger structure, being 28.12m×22.20m. Both buildings have structural
characteristics typical of the Zen style zenshuuyou
禅宗様. The Hattou at Manpukuji 萬福寺 (1662), in Kyoto, is 5 x 6 bays (22.21m
x 20.06m) and is an example of the type found at the Oubaku 黄蘗 Zen sect; see *oubaku
kenchiku 黄蘗建築. The roof is hip-and-gable *irimoya-zukuri
入母屋造, and is covered with pantile *sangawarabuki
桟瓦葺. It has no bracket complexes *tokyou
斗きょう, but has bracket-shaped moldings, mochiokuri kurigata 持送繰形, single
eaves *hitonoki 一軒, widely
spaced rafters *mabaradaruki
疎垂木, Zen style gable ends with rainbow beams and bottle struts; see *kouryou
taiheizuka 虹梁大瓶束. Unique to the Oubaku Zen style is the one-bay deep,
open colonnade across the front of the building, and the fret-patterned balustrade
at the edge of the stone podium on each side of the steps. |
||||||
 Myoushinji
Hattou 妙心寺法堂 (Kyoto)
|
||||||
| REFERENCES: | ||||||
| EXTERNAL LINKS: | ||||||
| NOTES: | ||||||
(C)2001 Japanese Architecture and Art Net Users System. No reproduction or republication without written permission. 掲載のテキスト・写真・イラストなど、全てのコンテンツの無断複製・転載を禁じます。 |
||||||