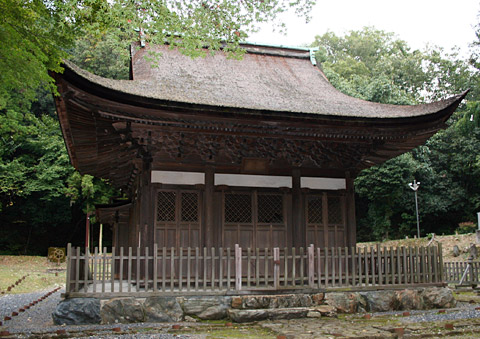|
||
 |
||

Eihouji Kaisandou 永保寺開山堂 (Gifu)
(C)2001 Japanese Architecture and Art Net Users System. No reproduction or republication without written permission.
掲載のテキスト・写真・イラストなど、全てのコンテンツの無断複製・転載を禁じます。
|
||||||
| kaisandou 開山堂 | ||||||
| KEY WORD : architecture / buildings & structures | ||||||
| A hall that enshrines a statue, portrait or memorial tablet of the founder of a temple or the founder of a particular Buddhist sect to which the temple belongs. Frequently, the halls are 3x3 bays square but sizes vary. The word kaisan 開山 means founder. There are other names for these halls depending on the sect and the time of establishment, but the usual term at Zen sect temples is kaisandou. Temples of Joudo 浄土 or Joudoshin 浄土真 sects, often call these halls *mieidou 御影堂. In the Shingon 真言 sect, the hall is called *daishidou 大師堂 after the founder *Kuukai 空海 (774-835), who was posthumonsly given the name *Koubou Daishi 弘法大師 in 921. Other names used instead of kaisandou are *soshidou 祖師堂, meaning a hall dedicated to the founder of the sect, for example that at Manpukuji 萬福寺 (1669) in Kyoto, shidou 祀堂 and haidou 牌堂. There was a great proliferation of founder's halls during the Kamakura period. The oldest extant is a small square, 3×3 bay 7.24×7.24m, Kaisandou (c.1200) at Toudaiji 東大寺 in Nara. It was built first by Chougen 重源 (1121-1206), the priest who brought the new daibutsu style *daibutsuyou 大仏様, from China during the latter part of the 12c. His original building was only a 1-bay square sanctuary and was called shousoudou 聖僧堂, meaning holy priest hall. The surrounding aisle was added in 1250 transforming it into a 3×3-bay structure. Even though it is a very small building the elements of the daibutsu style are clear: bracket complexes are three-stepped *mitesaki tokyou 三手先斗きょう; plate-like members are placed under the large bearing blocks *sarato 皿斗, there are scroll-like incised designs or mouldings called *kurigata 繰形, and there are twin bearing blocks *narabito 双斗. The Kaisandou at Eihouji 永保寺 (1352) in Gifu prefecture, has three sections: an outer sanctuary *shoudou 正堂, which is 3×3 bays (5.51m square); a connecting area *ai-no-ma 相の間, 3.04m deep and slightly extended outward on each side; and an entrance sanctuary, shoudou, which has steps, is 1×1 bay, and has a pent roof *mokoshi 裳階. Measured from the top of the steps it is 4.51 ×4.51m. Both the outer and inner sanctuaries have hip-and-gable roofs *irimoya-zukuri 入母屋造, covered with cypress bark *hiwadabuki 桧皮葺. It has details characteristic of the Zen style firmly established from the 14c-16c. The roof of the ai-no-ma is gabled *kirizuma-zukuri 切妻造 but is without gable pediments. This is called *ryousage-zukuri 両下造. The Kaisandou at Koudaiji 高台寺 (1599) in Kyoto, is 3×5 bays (8.48×10.60m). The entrance in front fills the middle bay and there are windows on each side. There is also an entrance on each side of the building in the second bay. The examples of founder's halls not called kaisandou; are Murouji Mieidou 室生寺御影堂 (beg.14c) in Nara. It is 3×4 bays (5.15×7.04m), has a pyramidal roof *hougyou-zukuri 宝形造, and an entrance at the narrow end. Kongouji Mieidou 金剛寺御影堂 (1606) in Osaka is 4×4 bays (8.75×8.74m), and has a pyramidal roof covered with cypress bark. |
||||||
 Eihouji Kaisandou 永保寺開山堂 (Gifu)
|
||||||
| REFERENCES: | ||||||
| EXTERNAL LINKS: | ||||||
| NOTES: | ||||||
(C)2001 Japanese Architecture and Art Net Users System. No reproduction or republication without written permission. 掲載のテキスト・写真・イラストなど、全てのコンテンツの無断複製・転載を禁じます。 |
||||||