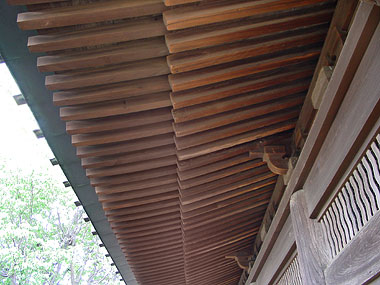|
||
 |
||

Shoufukuji Jizoudou ³n ° (Tokyo)
@
(C)2001 Japanese Architecture and Art Net Users System.@No reproduction or republication without written permission.
fΪΜeLXgEΚ^ECXgΘΗASΔΜRecΜ³f‘»E]ΪπΦΆά·B
|
||||||
| @ | ||||||
| futanoki@ρ¬ | ||||||
| KEY WORD :@architecture / general terms | ||||||
| @ | ||||||
| A double row of rafters, called base refers and flying rafters, that appears beneath the eaves of a roof. The base rafters *jidaruki nΨ, are common rafters that extend from the ridge *munagi Ψ, to the exterior where they support the eaves. The visible part under the eaves is often called an exposed rafter *keshou daruki »ΟΨ. A long beam *kioi Ψ, is positioned on top of the base rafters in order to support the second or upper row of rafters called flying rafters *hien daruki ςχΨ. The direction of the flying rafters is often very slightly elevated. A curved beam that serves as an eave support *kayaoi , is placed on top of them to add further support to the extended eaves. In the Nara period, the base rafters were often circular while the flying rafters were square. Base rafters are sometimes called *oonoki ε¬ (big eaves), and flying rafters *konoki ¬¬ (small eaves). Example: Kairyuuouji Saikondou C³€Όΰ°, Nara period. | ||||||
| @ | ||||||
 Shoufukuji Jizoudou ³n ° (Tokyo)
|
||||||
@ |
||||||
| REFERENCES: | ||||||
| *minoki O¬ | ||||||
| EXTERNAL LINKS: | ||||||
| @@ | ||||||
| NOTES: | ||||||
| @ | ||||||
(C)2001 Japanese Architecture and Art Net Users System.@No reproduction or republication without written permission. fΪΜeLXgEΚ^ECXgΘΗASΔΜRecΜ³f‘»E]ΪπΦΆά·B |
||||||
| @ |