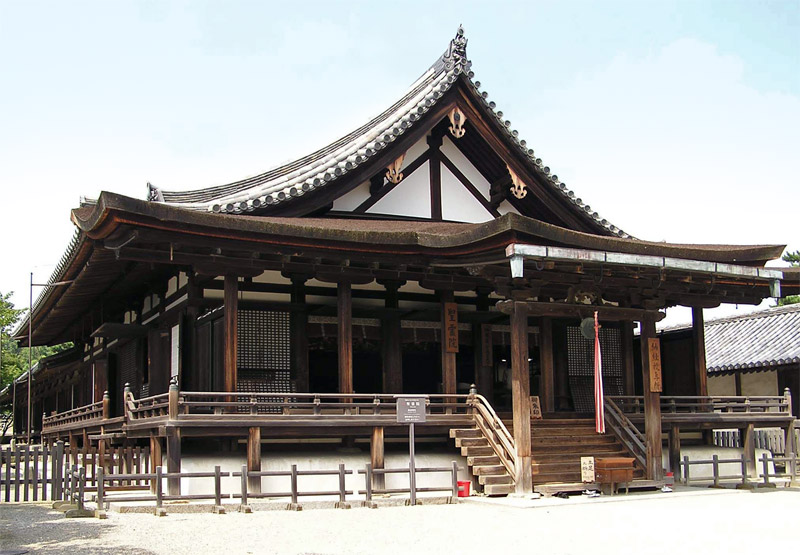|
||
 |
||

Houryuuji Shouryouin 法隆寺聖霊院 (Nara)
(C)2001 Japanese Architecture and Art Net Users System. No reproduction or republication without written permission.
掲載のテキスト・写真・イラストなど、全てのコンテンツの無断複製・転載を禁じます。
|
||||||
| Shouryouin 聖霊院 | ||||||
| KEY WORD : architecture / buildings & structures | ||||||
| A hall dedicated to the soul of Shoutoku Taishi (see *Shoutoku Taishizou 聖徳太子像) at Houryuuji 法隆寺, in Nara. This hall was part of the east dormitory *Higashimuro 東室, until a typhoon destroyed it in 1110. When the dormitory was rebuilt in 1121, the south portion was transformed into the Shouryouin and a statue of Shoutoku Taishi was enshrined. The Shoryouin was reconstructed again in 1284. It is 5 bays wide and ×6 bays deep (11.44m×18.41m), and has a gabled roof *kirizuma-zukuri 切妻造, with the entrance on the gable end. The gable pediment has a simple central post supported by a diagonal brace on each side *inokosasu 豕扠首. The roofing is chiefly tile *hongawarabuki 本瓦葺, and there is a single bay ikken 一間, step-canopy *kouhai 向拝, and a 1-bay deep open area under the pent roof. Both the step canopy and the pent roof are roofed with cypress bark shingles. The hall is similar to the shinden style *shinden-zukuri 寝殿造, aristocratic dwellings of the Heian period especially with the copious use of squares of latticed-backed doors *shitomido 蔀戸, that open horizontally instead of vertically. The plan in general is also similar, as is the use of translucent screens *shouji 障子. On the interior in the inner sanctuary *naijin 内陣, is a miniature shrine *zushi 厨子, that has an undulating bargeboared *karahafu 唐破風, with a Heian period type, open-work, frog-leg strut *kaerumata 蟇股, in the center bay. This is the earliest known structure that has an undulating bargeboard. | ||||||
 Houryuuji Shouryouin 法隆寺聖霊院 (Nara)
|
||||||
| REFERENCES: | ||||||
| EXTERNAL LINKS: | ||||||
| NOTES: | ||||||
(C)2001 Japanese Architecture and Art Net Users System. No reproduction or republication without written permission. 掲載のテキスト・写真・イラストなど、全てのコンテンツの無断複製・転載を禁じます。 |
||||||