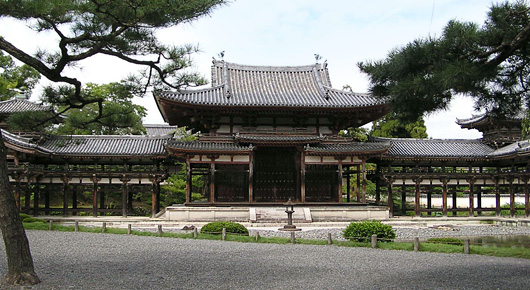|
||
 |
||
The tie beams of the pent roofs are small in comparison to the main pillars of the core of the building *moya 母屋, which are tall and have three stepped bracket complexes *mitesaki tokyou 三手先斗きょう with tail rafters *odaruki 尾垂木. Because the Amida Nyoraizou 阿弥陀如来像 is 4.83m high the central hall had to be made to accommodate its height. The ceiling of the central hall is finely latticed and coffered *kogumi goutenjou 小組格天井 surrounded by short curved, non supporting members to form a transition to the slightly lower level part of the ceiling. The Amida Nyoraizou in the Hououdou is the only extant piece by the master sculptor Jouchou 定朝 and is considered the best surviving manifestation of the *wayou 和様 style in sculpture. See *Jouchouyou 定朝様. The Hououdou is also famous for the small carved figures of flying heavenly figures *hiten 飛天, on the interior walls of the central hall, and the splendid openwork nimbus *kouhai 光背, and canopy *tengai 天蓋, over the statue.

Byoudouin Hououdou 平等院鳳凰堂 (Kyoto)
(C)2001 Japanese Architecture and Art Net Users System. No reproduction or republication without written permission.
掲載のテキスト・写真・イラストなど、全てのコンテンツの無断複製・転載を禁じます。

