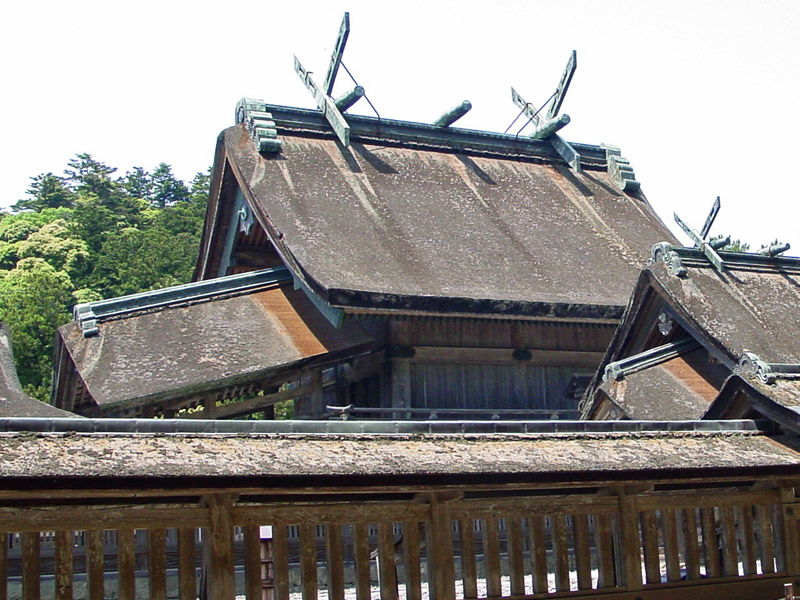|
||
 |
||
The honden is 2 ~ 2 bays (11.64m ~ 11.64m) with an entrance placed in the east bay of the south gable end *tsumairi Èü, and has double wooden doors. The west bay has a door with bottom and top parts that are removable *shitomido ÁË, but all other bays are enclosed by a vertically set boards. A roofed flight of stairs lead directly to the east bay entrance. A high-railed, shallow veranda surrounded the building and was about one meter deeper across the front than on the other three sides. Pillars supported by foundation stones *soseki bÎ, are located at each corner, the center of each side and in the very center of the structure. The central pillar, called daibashira å, *daikokubashira å or *shin-no-mibashira SÌä, is the largest in diameter, 10.9cm, and does not extend beyond the transverse beam which rests upon it. Structurally, the transverse beam is well supported without the central pillar and is thus believed to be a sacred pillar with deep religious significance. The pillars centered on the gable ends *uzubashira ¿ are 85cm in diameter and have the same function as the munamochi pillars *munamochibashira , which rise above the transverse beams to support the ridge. All others are still smaller 75cm and support the transverse beams.
The interior at Izumo Taisha o_åÐ, in Shimane prefecture, contains 60 *tatami ô mats. The square interior is divided into four equal quarters, each containing 15 mats, and thus looks like the character for a rice field, ta c. This suggests the architectural style has a very ancient connection with an agrarian society dependent on ovations to the gods for a plentiful harvest. A partition *majikiri ÔdØ, placed between the middle pillar on the outside wall and the large central pillar, separates the front quarter from the rear quarter (on the right side at Izumo Taisha and on the left side at Kamosu Jinja _°_Ð). The god's seat occupies the rear section and faces the opposite side wall, not the entrance end. The partition wall does not reach the smooth-board ceiling *kagamitenjou ¾Vä, which is decorated with colorful stylized cloud patterns. The gable roof *kirizuma yane ØÈ®ª, is covered with cypress bark, hiwada Oç and curved *hiwadabuki Oç. It also has drooping verges *minokou ¥b. It is probable that before it was influenced by continental styles, the roof line was straight and may have been thatch. The bargeboards *hafu j, are severely curved and have pendants *gegyo , of late vintage which hide the ridge ends. Forked finials okichigi uçØ (see *chigi çØ), set on top of the box-ridge *hakomune , are placed well in from the ends. Three billets *katsuogi Ø, also adorn the center of the box-ridge and at each end just inside the forked finials. Today the forked finials and billets appear more as ornamentation than as symbolic connotations, but do identify the structure as Shinto. Examples: Izumo Taisha, Kamosu Jinja, Kumano Jinja Fì_Ð all in Shimane prefecture.

Izumo
Taisha o_åÐ (Shimane)

Kamosu
Jinja _°_Ð (Shimane)
@
(C)2001 Japanese Architecture and Art Net Users System.@No reproduction or republication without written permission.
fÚÌeLXgEÊ^ECXgÈÇASÄÌRec̳f¡»E]ÚðֶܷB

