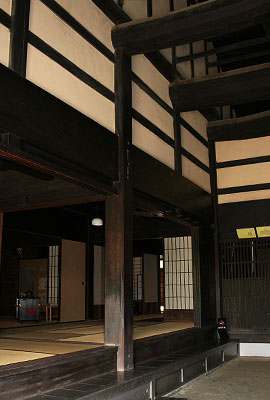|
||
 |
||
1 A sacred pillar imibashira 忌柱 or 斎柱.
2 A structural post *hashira 柱, in vernacular houses *minka 民家, which was considered to be an embodiment of *Daikokuten 大黒天, one of the seven gods of good fortune *shichifukujin 七福神. Daikoku had come to be associated with the kitchen and hearth and was regarded as a tutelary deity of the house. The post was located in a variety of places in the house: a) most commonly at the interface between the earth floored area *doma 土間, and the living rooms kyoshitsubu 居室部, approximately at the center of the building's cross-section. This location marked the boundary between the public front half of the house, hare 晴, and the private domestically-orientated zone toward the rear, ke 褻; b) on the upper side *kamite 上手 of the large room(s), *hiroma 広間 adjacent to the earth-floored area. In the case of houses with a 4 room cross plan ta-no-jigata 田の字型, the daikokubashira marked the center of the plan where the arms of the cross intersected. Examples of this type were found in parts of Tottori and Aichi prefectures; c) in townhouses *machiya 町家 with a deep plan, the daikokubashira was located at the boundary between the raised living rooms and the earth corridor *tooriniwa 通り庭. It was sometimes located at the interface between the front room or shop *mise 店 and the room to the rear of it, or in some cases was further back at the boundary between the living room *oue 御上, or *ima 居間 and the kitchen *daidokoro 台所; d) in some buildings, all main frame *jouya 上屋 posts at the boundary between earthen and raised areas were daikokubashira. Multiple daikokubashira of this type were common in the Kanagawa and Tokyo area. The daikokubashira was often the largest post in the house: its large dimensions may be explained to some extent by the need for a stout post at the center of the structure to support the ridge *munamochibashira 棟持柱 or a large beam parallel to the ridge *ushibari 牛梁, as house plans deepened and intermediate posts were omitted. There was also a tendency to oversize the daikokubashira because of its symbolic importance, and it was often the first post to be erected when a house was under construction. As a sacred post imibashira 忌柱, it was considered a guardian of a household's wellbeing and a status symbol. In addition to the daikokubashira houses sometimes included other sacred posts, notably the *ebisubashira 恵比須柱, and the *niwa daikokubashira 庭大黒柱, but the daikokubashira was usually considered the principal sacred post and was accorded this.
3 A term for the central post in the main hall *honden 本殿 of a Shinto shrine *jinja 神社 built in the *taisha-zukuri 大社造.

2) Nagatomi
永富 house (Hyougo)
(C)2001 Japanese Architecture and Art Net Users System. No reproduction or republication without written permission.
掲載のテキスト・写真・イラストなど、全てのコンテンツの無断複製・転載を禁じます。

