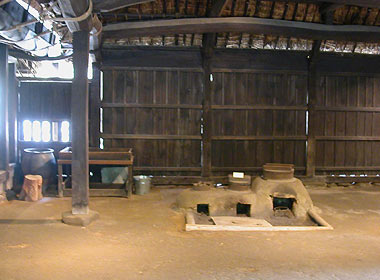1 Alternatively called *niwa 庭 or douji どうじ. An area within a building with a floor of pounded
or packed earth or mud plaster. Also applied occasionally to areas
with tiled or stone-paved flooring. The term doma is used in
contrast with raised floors of timber, takayuka 高床 in traditional
Japanese buildings, and for this reason doma is often rendered
in English as unfloored area. In traditional residences the doma functioned not unlike a covered yard: it was particularly associated
with cooking and entry points for daily use. Traditional vernacular
houses *minka 民家 of the Edo period almost always possessed a doma to which
the main entrance of the building *oodoguchi 大戸口 gave access, and which contained the clay range *kamado 竃 used for cooking. In keeping with its utilitarian character the doma was usually open to the underside of the rafters allowing
smoke to rise and escape through a smokehole *kemuridashi 煙出 in the roof. However, it was not unusual for lofts to extend over
parts of the doma. In certain areas the room or rooms adjacent
to the doma likewise had no ceilings. On the other hand there
were areas, notably the Kinki 近畿 region, where the boundary between
raised floor and doma was completely closable using sliding
partitions and lengths of solid wall. In farmhouses nouka 農家,
the doma tended to be extensive, particularly in older houses,
sometimes occupying half the total area of the building. It often
included an area for pounding or milling rice *usuniwa 臼庭 or usunaya 臼納屋, and a stable *umaya 馬屋, the floor of which was often excavated to about 25cm below ground
level. In some regions there were farmhouses with doma and
raised floor rooms contained in separate but contiguous structures,
exemplified by the *futamune-zukuri 二棟造, betsumune-zukuri 別棟造, and *buntougata 分棟型 styles. In the case of urban artisan or merchant houses, where
the combined dwelling house and shop often occupied the entire frontage
of a deep but narrow urban plot, the doma frequently resembled
a long narrow passage (called tooridoma 通り土間 or *tooriniwa 通り庭) providing access to workshops and warehouses at the rear of the
plot. In the latter half of the Edo period it became increasingly
common to divide the more public areas of doma at the front
from the cooking and workshop areas at the rear by means of an intermediate
door *nakado 中戸. An alternative urban house type, particularly common in Edo, had
an area of doma extending across the front of the building
and is accordingly known as the maedomagata 前土間型, or front doma style. The houses of lower and middle-ranking members
of the warrior class in the Edo period also had areas of doma,
particularly in the vicinity of the kitchen and the domestic entry
area, although less extensive in general than was the case in farmhouses
and artisans' houses. In the kitchen buildings *daidokoro 台所 of upper class mansions and those of temples *kuri 庫裡, a doma similar in character and function to that found
in minka was an almost ubiquitous feature. Areas of doma were also found in a wide variety of ancillary buildings ranging
from the stoking rooms of bathhouses to the front part of formal entry
porches *genkan 玄関. Temple halls of the ancient period, and those of the zen sect in the medieval period, also had solid floors, often finished
with tile, which may be referred to as doma.

Old Oota 太田 house
Original Location : Chiba prefecture
Nihon Minka-En 日本民家園 in Kawasaki (Kanagawa)
2 Auditorium area in front of a stage
where plays, shows and contests of various sorts were held. Particularly
in the early days of *kabuki 歌舞伎 theaters in the 17c, raised floor stands with roofs called takadoma 高土間 were provided to left and right of the stage, but the bulk of
the audience was accommodated in an open unroofed courtyard in front
of the stage, where they were seated directly on the ground. Known
as the hiradoma 平土間, this area was ultimately roofed and seating
provided, the thin straw mats which theatergoers had been accustomed
to sit upon being replaced by seats known as *masu 斗.
3 Also sunakaburi 砂被り. In a sumou 相撲 wrestling
ground, the ringside seats immediately behind the place where wrestlers
wait prior to entering the ring are referred to as doma, or higodoma 肥後土間 because members of the Hosokawa 細川 family, rulers
of the Higo 肥後 fief in Kyuushuu 九州 had the privilege of occupying
these seats. |



