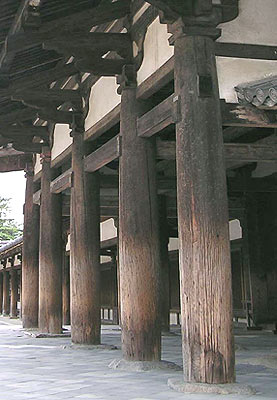|
||
 |
||

Houryuuji
Chuumon 法隆寺中門 (Nara)
(C)2001 Japanese Architecture and Art Net Users System. No reproduction or republication without written permission.
掲載のテキスト・写真・イラストなど、全てのコンテンツの無断複製・転載を禁じます。
|
||||||
| hashira 柱 | ||||||
| KEY WORD : architecture / general terms | ||||||
| The generic
term for any type of pillar, column, post, pier and strut, the basic members
of Japanese timber architecture. The character, itself, is made up of ki
木 meaning tree or wood and, by extension building timber; and 主 meaning
main, chief, or master. In traditional construction, pillars are erected
first and then all the structural parts including tie beams, roof framework
and covering are added. Walls *kabe
壁 are not supporting structures. Stone pillars are not used in traditional
buildings but are to be found in many *torii
鳥居, the post and lintel gateways marking the entrances to Shinto shrines
*jinja 神社. Round stone
pillars employed entasis in the 7c - 8c but this was later abandoned. From
the 13c onward, Zen style *zenshuuyou
禅宗様 pillars were rounded at the top and bottom *chimaki
粽. Some pillars were chamfered *mentori
面取 and between the 10c - 13c the usual chamfer was 1/5 of the pillar's diameter.
Gradually, chamfers became smaller until the 17c, when a standard chamfer
of 1/10 the pillar's diameter was established. Various pillars include *tooshibashira
通し柱, which extend to the height of two stories; kudabashira 管柱 which
are erected directly above each other but are separated by ceiling and flooring
construction between the stories of a building; *hottatebashira
掘立柱 which are set directly in the ground without base stones. Corner pillars
*sumibashira 隅柱,
were built higher than others depending on the degree of upward curvature
on the eaves. This arrangement is called suminobe 隅延. Sometimes pillars
were erected with a slight inward inclination *uchikorobi
内転, toward the top to add to the feeling of stability. This system was also
used in China. Pillars are also named according to their placement: square
pillars supporting the canopy of the steps leading up to the veranda of
a shrine or temple building are called kouhaibashira 向拝柱; pillars
surrounding the inner sanctuary of a temple are called naijinbashira
内陣柱; the central pillar in a pagoda is called the *shinbashira
心柱; the four guardian pillars in a pagoda or temple building are called
*shitenbashira
四天柱; ridge supporting pillars are called munamochibashira 棟持柱; pillars
at each end of a wall placed behind the Buddhist altar are painted with
the descent of the *Amida 阿弥陀 Buddha. These pillars are called *raigoubashira
来迎柱. Those separating the core area *moya
母屋 and aisles *hisashi
廂 are called irigawabashira 入側柱 (the entire moya may be the
inner sanctuary in which case the naijinbashira and irigawabashira
are synonyms). Square posts, called kakubashira 角柱, are also used
on subordinate building parts, such as *mokoshi
裳階, outer aisles *magobisashi
孫廂, and the secondary posts *mabashira
間柱 are used between pillars for strengthening. |
||||||
 Houryuuji
Chuumon 法隆寺中門 (Nara)
|
||||||
| REFERENCES: | ||||||
| *tokobashira 床柱, *hikaebashira 控柱, *menkawabashira 面皮柱 | ||||||
| EXTERNAL LINKS: | ||||||
| NOTES: | ||||||
(C)2001 Japanese Architecture and Art Net Users System. No reproduction or republication without written permission. 掲載のテキスト・写真・イラストなど、全てのコンテンツの無断複製・転載を禁じます。 |
||||||