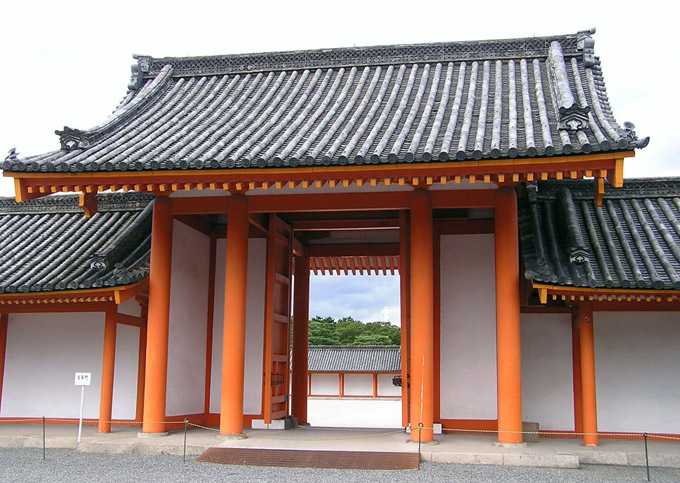|
||
 |
||

Kyoto
Gosho Nikkamon 京都御所日華門 (Kyoto)
(C)2001 Japanese Architecture and Art Net Users System. No reproduction or republication without written permission.
掲載のテキスト・写真・イラストなど、全てのコンテンツの無断複製・転載を禁じます。
|
||||||
| Nikkamon 日華門 | ||||||
| KEY WORD : architecture / gates | ||||||
| Also read Jikkamon, written Nikkamon 日花門 (found in *SHOUMEI 匠明). An eight-legged gate *hakkyakumon 八脚門, 3×2 bays, with a center-bay entrance. This entrance opens onto the east corridor of a terrace-like structure that surrounds the southern garden in front of the main hall of Kyoto Gosho 京都御所, Shishinden 紫宸殿, in Kyoto. All the gate pillars are circular, and are connected by head penetrating tie beams *kashiranuki 頭貫. A large bearing block *daito 大斗 with a bracket arm *hijiki 肘木, is placed on top of each pillar to carry the eave purlins *nokigeta 軒桁. The roof is gabled *kirizuma yane 切妻屋根, and the gable pediments have diagonal braces with a center strut *inokosasu 豕扠首. The doors are made of vertically set planks and are attached to the pillars with pivot hinges *jikuzuri 軸吊. The side bays are narrower than the central bay. They are coated with white plaster down to the ground sill *jifuku 地覆. Double eaves *futanoki 二軒, are attached to the gable ends and the double rafters are closely spaced *shigedaruki 繁垂木. The ceiling is open *keshou yaneura 化粧屋根裏. The gate is painted red. This gate and other gates at Kyoto Gosho, *Dairimon 内裏門 were built in 1855 reviving the Heian period style of gates with corridors *kairou 回廊. | ||||||
 Kyoto
Gosho Nikkamon 京都御所日華門 (Kyoto)
|
||||||
| REFERENCES: | ||||||
| *Joumeimon 承明門, *Kenreimon 建礼門 | ||||||
| EXTERNAL LINKS: | ||||||
| NOTES: | ||||||
(C)2001 Japanese Architecture and Art Net Users System. No reproduction or republication without written permission. 掲載のテキスト・写真・イラストなど、全てのコンテンツの無断複製・転載を禁じます。 |
||||||