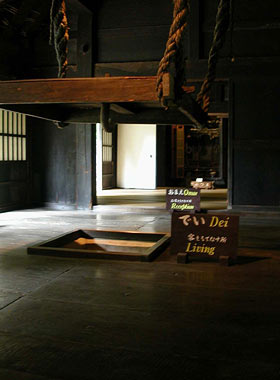|
||
 |
||
1 A room in the aristocratic residential architecture of the Heian period *shinden-zukuri 寝殿造, used by the head of the household as a private living space and informal reception chamber. It was situated away from the ceremonial zone centered upon the main hall *moya 母屋, usually in one of the double galleries *futamunerou 二棟廊 to the northeast or northwest of it. The Heian period diary GYOKUYOU 玉葉 mentions an inner dei ; uchidei 内出居 and an outer dei ; sotodei 外出居 which probably correspond respectively to the core area and peripheral area of the double ridge corridor futamunerou. As the main hall came to be used increasingly for ceremonial purposes, the dei became important initially as an informal living room and gradually as a relaxed reception space. In the dei, the head of the household took his meals, changed his clothes before and after ceremonies or before going out, conducted audiences with visitors and subordinates and offered food and rice to guests. Important family ceremonies, such as the genpuku 元服 (coming of age ceremony for young men) frequently took place in the dei. The accoutrements of the dei included items such as the miniature shrine *zushidana 厨子棚, placed adjacent to the master's seat. The dei became commonly used by the warrior class bushi 武士 in the Kamakura period, where it fulfilled similar functions. References to it in the Muromachi period are relatively rare but it is believed to have been one of the elements out of which the medieval tsunegosho 常御所 and *kaisho 会所 may have developed.
2 In vernacular houses *minka 民家 of the Edo period, especially farmhouses nouka 農家, a formal reception room for entertaining guests. Often alternatively referred to as *zashiki 座敷. Though the room often did not have a ceiling or a pressing tie rail *nageshi 長押, and thus is not considered truly *shoin 書院 style, it often contained shoin fittings such as the decorative alcove *tokonoma 床の間, and sometimes also accommodated the buddhist altar *butsudan 仏壇. Its position and status varied considerably from region to region.
3 In parts of Aomori, Toyama, Shiga, Nara, Miyazaki and Wakayama prefectures, the dei is an everyday living room adjacent to the earth-floored area *doma 土間, often equipped with an open hearth *irori 囲炉裏. Traditionally, the timber floor of this room was not covered with *tatami 畳 mats. In Aomori, the room is referred to as *joui 常居, and in Wakayama as *omote 表.

Old
Emukai 江向 house
Original Location : Toyama prefecture
Nihon Minka-En 日本民家園 in Kawasaki (Kanagawa)
Original Location : Toyama prefecture
Nihon Minka-En 日本民家園 in Kawasaki (Kanagawa)
4 In the northern part of Nagano prefecture, the house of the senior branch *honke 本家 of an extended family. This usage presumably became current at a time when only the honke possessed a dei. There are many dialect pronunciations of dei, the commonest being dee でえ. It is also often combined with the honorific o 御, giving odei 御出居, odee おでえ, ode おで.
(C)2001 Japanese Architecture and Art Net Users System. No reproduction or republication without written permission.
掲載のテキスト・写真・イラストなど、全てのコンテンツの無断複製・転載を禁じます。

