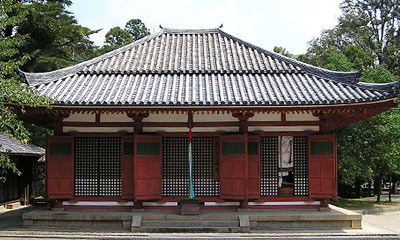|
||
 |
||
The major types of roofs are gable *kirizuma-zukuri ØÈ¢, hipped yosemune-zukuri ñ¢, hip-and-gable *irimoya-zukuri üꮢ, and pyramidal roofs *hougyou-zukuri ó`¢, including hatchuu ª, a roof over an 8-sided building *hakkakudou ªp°, and rokuchuu Z, a roof over a six-sided structure *rokkaku endou Zp~°.
The contours of the roofs vary and are not governed by the type of roof. There are four basic contours: (1) *chokusen yane ¼ü®ª a roof with simple straight planes as at Sumiyoshi Taisha ZgåÐ (1596-1615) in Osaka; (2) teriyane Æ讪, also called soriyane ½®ª, a roof that descends from the ridge to the eave ends with either gentle or strong. Kairyuuouji Saikondou C³¤¼à° in Nara, Ankokuji Kyouzou Ào in Gifu prefecture; (3) the formes shows gentle curving and the lather strong upward curves *mukuriyane N讪, a roof that has a convex curve that slopes upward from eave ends *nokisaki ¬æ, to the ridge *munagi Ø, the uppermost roof of the pavilion called *Hiunkaku ò_t at Nishihonganji ¼{è (late 16c) in Kyoto; (4) terimukuri yane ÆèN讪, a roof with a convex curve in the upper part of the roof, as for example, the roof of the *karahafu j, gable at the front of Tsukubusuma Jinja Honden svv{_Ð{a (1602) in Shiga prefecture. *Shikorobuki èC is a very rare type of roof type. Its contours resemble a the hip-and-gable type roof, but the gable and hips are separate, without a continuous flow from the ridge to the eaves. Instead, the part that extends from the ridge to the base of the gable ends and the hips are connected beneath the gable ends and continue to the eave ends. Thus there is a very clear break between the two parts of the roof. Examples include the Tamamushi miniature shrine *Tamamushi no zushi Ê~q (mid-7c) owned by Houryuuji @², and Toudaiji Nenbutsudou åO§° (1238), both in Nara.
The Byoudouin *Hououdou ½@P° (1053) in Kyoto, exemplifies the combination of roof types with a variety of contours. By the 15c and 16c, new combinations of roofs had evolved. Building roofs from this era combined many parts and had many ridges such as *gongen-zukuri »¢, exemplified by Oosaki Hachiman Shaden å誦Ða (1607) in Miyagi prefecture. Roofs of this type use tiles *kawara ¢, cypress bark *hiwadabuki Oç, shingles *kokerabuki `, various types grass kusabuki , including cogon grass *kayabuki , straw of wheat or rice warabuki m.
| @ | ||||
 |
||||
|

*shikorobuki èCFToudaiji Nenbutsudou åO§° (Nara)
@
(C)2001 Japanese Architecture and Art Net Users System.@No reproduction or republication without written permission.
fÚÌeLXgEÊ^ECXgÈÇASÄÌRec̳f¡»E]ÚðֶܷB

