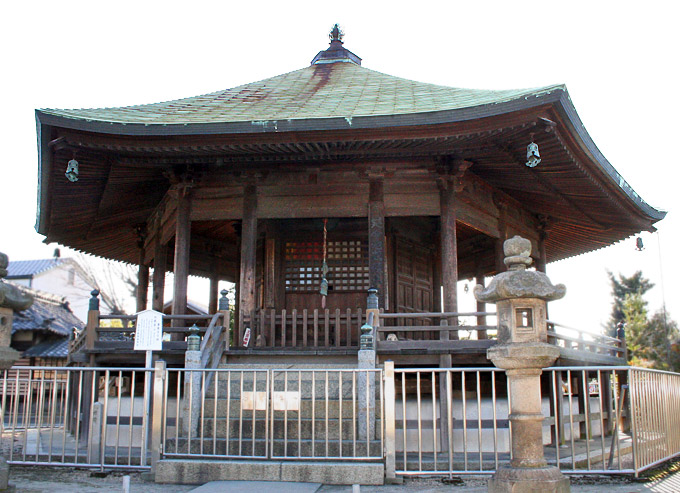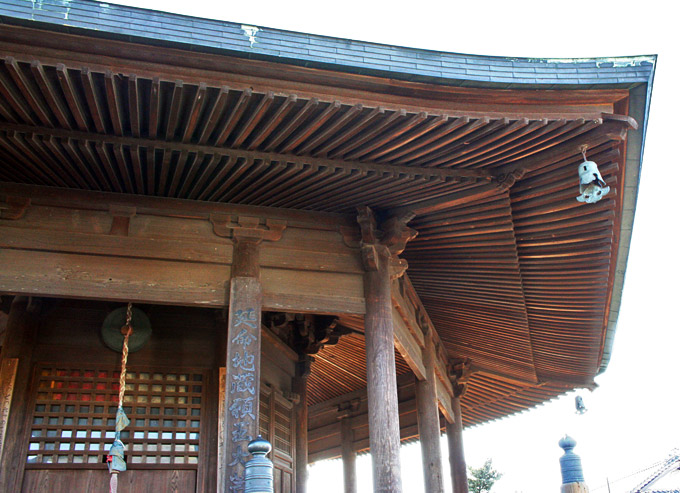|
||
 |
||
Another hexagonal hall exists at Mapukuji äÝ in Kyoto. It is dedicated to the temple's founder, Ingen Ryuuki B³²ûg (Ch; Yinyuan Longqi; 1595-1673), who brought the Oubaku ©@ Zen sect, to Japan from China. The building is called Manpukuji Juzou äÝõ (1663). Each bay is 3.82 m wide. Circular windows that can be opened were constructed in the front bay and in the bays on either side. Atop the wall plates *daiwa äÖ, above each pillar, are 1-stepped bracket complexes *degumi og. Both base rafters *jidaruki nØ, and flying rafters *hien daruki ò÷Ø, are arranged to radiate from the center of each bay to the hip rafters *sumigi ÷Ø, which form the corner ridges. The roof can be broadly classified as pyramidal *hougyou yane ó`®ª, but may be more exactly termed, rokuchuu yane Z®ª, meaning six sections converging at the top. The roofing is tile *hongawarabuki {¢. The peak of the roof is covered by two metal sis-sided box-like forms *roban IÕ. The upper one is smaller, and is topped by a rounded form called a *fukubachi «, which is crowned by a tear-drop shaped form *houju óì.


Choukouji
Jizoudou ·õn ° (Aichi)
@
(C)2001 Japanese Architecture and Art Net Users System.@No reproduction or republication without written permission.
fÚÌeLXgEÊ^ECXgÈÇASÄÌRec̳f¡»E]ÚðֶܷB

