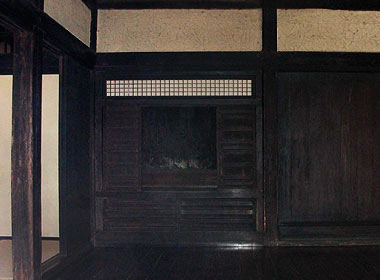|
||
 |
||
1 A butsudan built into a recess, equipped with sliding doors and a small podium inside on which to stand the ancestral tablets. This type is to be found in the highest-ranking vernacular houses of the early 17c in the Kinki 近畿 region. By the mid-17c these had become decorative, and above them was placed a transom *ranma 欄間, with openwork *sukashibori 透彫, and an inner cabinet with its own doors and a base resembling a miniature shumidan.
2 A recess similar to a decorative alcove *tokonoma 床の間, within which a freestanding lacquered cabinet was placed. Originally open, it tended to acquire doors at the front. This type is particularly associated with the New Pure Land sect, Joudo shinshuu 浄土真宗, but was not confined to that sect.
3 Similar to 2, but the *tokogamachi 床框 was higher--about 30cm above the floor--and the recess too shallow for a cabinet so it is probable and the ancestral tablets were placed upon the shelf directly. Originally it had no doors, but it tended to acquire them.
4 Cupboard, todana 戸棚, type, the lower part containing a storage cupboard with sliding doors and the upper part the butsudan. The butsudan section may have 4 sliding doors, hikichigaido 引違戸 (see *hikichigai 引違), or a pair of double-folding swing doors *kannonbiraki tobira 観音開扉. This type may be a freestanding piece of furniture or it may be built in. Over time there was a tendency to raise the height of the sill track *shikii 敷居, dividing lower cupboard section from the butsudan, which is believed to reflect a change in seating styles from sitting cross-legged, agura あぐら, to sitting up straight on folded legs, seiza 正座.
5 Also a cupboard type, but set in a high position, usually with storage cupboards below. See *fukurodana 袋棚.
6 The butsudan is placed within a small enclosed room and observers pay their respects from an outer room, an arrangement that may reflect the influence of the sanctuary *naijin 内陣, and worship hall *gejin 外陣, of temple architecture characteristic of Esoteric Buddhism, mikkyou 密教. Sometimes a special room *butsudan-no-ma 仏壇の間 or butsudanma 仏壇間, is provided for the butsudan, but in other cases it may be located in the main reception room *dei 出居, *zashiki 座敷, or grand room *hiroma 広間 of a vernacular house of the *hiromagata 広間型 format.

Old Sakuta 作田 house
Original Location : Chiba prefecture
Nihon Minka-En 日本民家園 in Kawasaki (Kanagawa)
Original Location : Chiba prefecture
Nihon Minka-En 日本民家園 in Kawasaki (Kanagawa)
(C)2001 Japanese Architecture and Art Net Users System. No reproduction or republication without written permission.
掲載のテキスト・写真・イラストなど、全てのコンテンツの無断複製・転載を禁じます。

