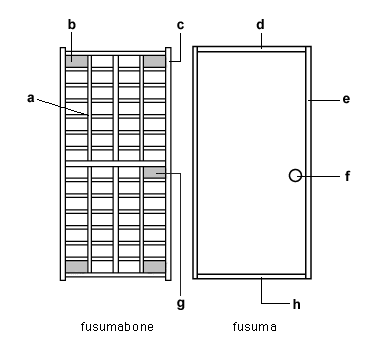| An abbreviation
for fusumashouji ¦áq, an opaque sliding screen, as distinguished
from the translucent screen *akarishouji
¾áq. Fusuma first appeared in the Muromachi period,
used to close off large spaces into smaller rooms and as cupboard or closet
doors. In the Nara and Heian periods folding and single
leaf partitions were common. Their structure was similar to fusuma
but sliding partitions did not develop until the very end of Heian or the
beginning of the Kamakura periods. They were
a necessary appurtenance in residential architecture, first in the shoin
style *shoin-zukuri
@¢, mansions of the elite and eventually in the houses of farmers and merchants.
They were often very elaborate and made of frames covered with thick paper.
High quality screens were called nanakaeshibari µÔ\, or gokaeshibari
ÜÔ\, and were made of silk or other kinds of cloth. When the frame was visible,
it was lacquered. Many fusuma served as a surface for ink or brilliantly
colored paintings by famous artists. The pulls *hikite
øè, were not always circular but often unique in shape. Elegant tassels
*fusa , were attached to
the pulls and called *fusahikite
øè. Vestiges of this taste can be seen on the *choudaigamae
ä\¦, highly decorative sliding doors to the right of the dais *joudan
ãi, in Nijoujou Kuroshoin Ichi-no-ma ñðé@ êÌÔ. The
skeleton fusumabone ¦ (fusuma bones) of the sliding screen
fusumashitaji ¦ºn consist of a frame filled with muntins that run
vertically *kumite gè and horizontally, hirabone ½. A board,
hiuchi-ita ÎÅÂ or chikara-ita ÍÂ, is placed in each corner
of the rectangle to strengthen the frame. Another board *hikite øè is
placed in such a way that the upper edge of this board joins the central
horizontal muntin, which allows the screen pull to be placed on top. Generally,
both the vertical and horizontal muntins that are exactly centered and are
heavier strips than all the others. They are called chikarabone Í
or chikarako Íq. All these skeletal parts are enclosed in a frame.
After the covering is applied to the back and front and secured to all edges
of the frame, a finishing frame of lacquered or precious wood is attached.
After the pull is set in, the upper and lower parts of the finished frame
may be cut so that they fit into the top and bottom tracks. The top of the
frame is called uwabuchi ã, the bottom one shitabuchi º
and the vertical sides of the frame are called mashibuchi . With
these frames they are secured but can be lifted out. |



