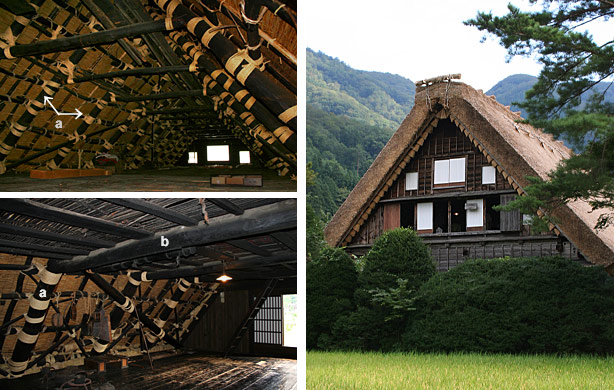|
||
 |
||

(C)2001 Japanese Architecture and Art Net Users System. No reproduction or republication without written permission.
掲載のテキスト・写真・イラストなど、全てのコンテンツの無断複製・転載を禁じます。
|
||||||
| gasshou-zukuri 合掌造 | ||||||
| KEY WORD : architecture / folk dwellings | ||||||
| A distinctive style of farmhouse nouka 農家 which evolved in the Edo period in the Shirakawa 白川 and Shoukawa 荘川 areas of the Hida 飛騨 district in Gifu prefecture, and in the Gokayama 五箇山 area of neighbouring Toyama prefecture regions which together constitute the upper reaches of the river Shoukawa 庄川. The term gasshou derives from the resemblance between clasped hands and a tall triangular roof, and was used in many areas, but the use of gasshou-zukuri or gasshou style to describe this special group of vernacular buildings in Hida can be traced back no further than the 1920's. As the name suggests gasshou-zukuri houses are above all distinguished by their roofs, which are invariably thatched with miscanthus reed *kaya 茅 and are characterized by their long cruck-like members *sasu 扠首, giving rise to steep roofs of great size. Pitch varies from 45゜to 60゜the steeper examples tending to be later in date. The ridge of the roof is distinctively treated, with transverse timbers called *karasuodori 烏踊り, lashed to the sasu a little below the apex but passing through the thatch to provide a fixing for ropes holding the roof billets muneosae 棟おさえ which weigh down the heavy comb of thatch munagaya 棟茅 constituting the ridge. The earliest surviving examples (e.g. Haba 羽馬 house, an Important Cultural Property in Toyama prefecture) are believed to date from the end of the 17c or beginning of the 18c, and it is probable that the style in its developed form does not predate them by many years. It has been suggested that the ultimate prototype for this roof may have been a wall-less hut of sasu construction, possibly of considerable antiquity, which was raised up and set upon a frame of posts and beams. The bulk of existing gasshou-zukuri houses were built in the 19c. The style appears to have emerged with the spread of sericulture, the tall roof being developed to provide space for two or three tiers of lofts ama 天 for rearing silkworms. The floors of the lofts were slatted *sunoko 簀子 to improve ventilation and allow smoke from below to pass through. The living area was confined to the lowest floor and, in some cases, a cramped intermediate loft *chuunikai 中二階 over the sleeping room *nando 納戸, defining the upper limit of the lower frame of posts and beams *jikubu 軸部. The tall thatched roofs vary in detail from locality to locality : Shirakawa and Gokayama gasshou-zukuri houses have gabled roofs *kirizuma yane 切妻屋根 and boarded gable walls with tiers of sliding panels *shouji 障子, panels to ensure access of light and ventilation, important for the well-being of the silkworms. In Shoukawa, examples with hipped roofs *yosemune yane 寄棟屋根 are believed to have existed, and gabled and hipped roofs *irimoya yane 入母屋屋根 are common, often with projecting dormer windows hanagoya 鼻小屋. In plan there are two main divisions, namely, the gable entry *tsumairi 妻入 houses of Gokayama, which include some early examples, and the long-side entry *hirairi 平入 houses of Shoukawa and Shirakawa. The latter are typified by a large, central, almost square main room *oue 御上, with a very small earth-floored area *doma 土間, locally referred to as douji どうじ in one corner, serving as a vestibule. The gasshou-zukuri houses are famous for the size of the extended families which lived in some of them, for example, Tooyama 遠山 House, now an Important Cultural Property was home for over 30 people in its heyday. The extended family system was not usual in the larger villages, but was common in small outlying settlements where limited availability of land made the establishment of branches in autonomous farms an impossibility. The houses are an important element in community life. In particular their enormous roofs require a considerable labor force to rethatch them (c.200 people for a large house), and it is customary for the entire settlement to rally round and help when rethatching becomes necessary. The festive atmosphere on such occasions is proverbial. It is sometimes argued that the gasshou-zukuri design was a response to the heavy winter snowfall of the area, but in view of the fact that these houses exist side by side with extremely shallowly pitched shingle-roofed farmhouses it seems more likely that demand for extra space for sericulture was the major factor behind their development. Although principally applied to farmhouses, the term gasshou-zukuri is sometimes applied by extension to ancillary structures such as storehouses and even local temple buildings with the same kind of distinctive steep thatched roof. | ||||||
 |
||||||
| REFERENCES: | ||||||
| EXTERNAL LINKS: | ||||||
| NOTES: | ||||||
(C)2001 Japanese Architecture and Art Net Users System. No reproduction or republication without written permission. 掲載のテキスト・写真・イラストなど、全てのコンテンツの無断複製・転載を禁じます。 |
||||||