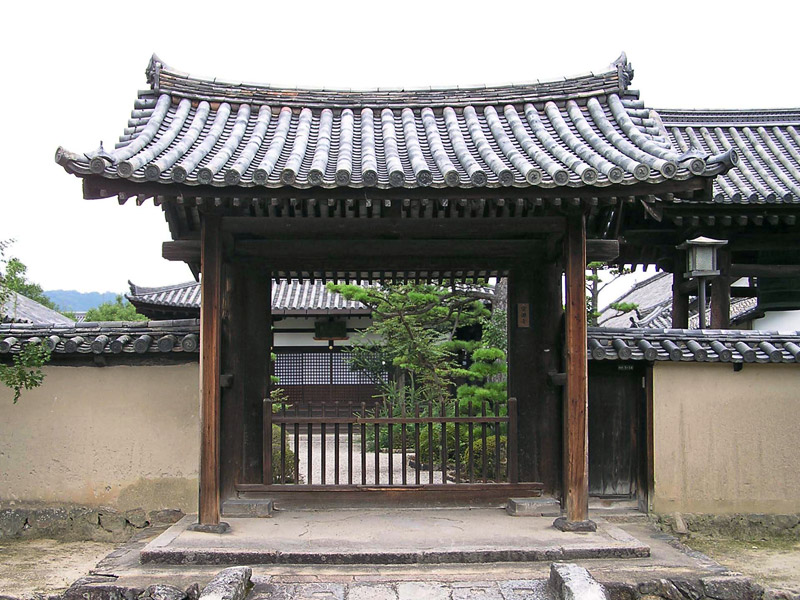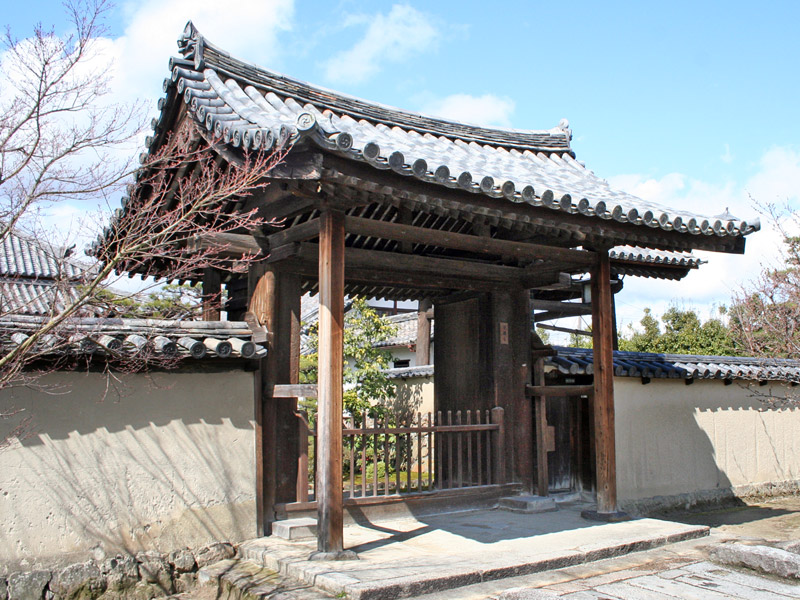|
||
 |
||


Sougenji
Shikyakumon 宗源寺四脚門 (Nara)
(C)2001 Japanese Architecture and Art Net Users System. No reproduction or republication without written permission.
掲載のテキスト・写真・イラストなど、全てのコンテンツの無断複製・転載を禁じます。
|
||||||
| shikyakumon 四脚門 | ||||||
| KEY WORD : architecture / gates | ||||||
| Also an old name read yotsuashimon and sometimes written 四足門, also called ikken-ikkomon 一間一戸門. A four-legged gate. A single-storied structure composed of two large, main pillars, centered and in line with the ridge. Usually, there are two square posts, sodebashira 袖柱, in front and behind of the main pillars. The latter are considered secondary legs, hence a 4-legged gate. These support the wall purlins *gawageta 側桁. Generally, the roof is gabled *kirizuma yane 切妻屋根, and has frog-leg struts *kaerumata 蟇股, in the gable ends. Penetrating tie beams *nuki 貫, connect the secondary and main pillars. Rainbow beams *kouryou 虹梁, run transversely. Bracket complexes *tokyou 斗きょう, are positioned on the tie beams to carry the roof structure. Roofs are covered with tile or cypress bark. The shikyakumon is used only for high ranking temples, or Imperial Palace gates. The oldest extant 4-legged gate is at Shin'yakushiji 新薬師寺 (end 12c-early 13c), in Nara. It has braces *udegi 腕木, instead of bracket complexes and the frog-leg struts are placed directly on these braces. Other examples includes: Nishina Shinmeiguu Chuumon 仁科神明宮中門 (1636) in Nagano prefecture, which is a 4-legged gate with round secondary posts; Juurin-in Minamimon 十輪院南門 (end 12c- early 13c) in Nara. This is a small 4-legged gate with gabled roof and plank eaves and was used as an aristocratic residence; Sougenji 宗源寺, 4-legged gate at Houryuji 法隆寺 (1237) in Nara. There are also 4-legged gates made with undulating bargeboards *karahafu 唐破風. Undulating bargeboards on the front and back of a gate are found at Kitano Tenmanguu Chuumon 北野天満宮中門 (1607) in Kyoto. | ||||||
| |
||||||


Sougenji
Shikyakumon 宗源寺四脚門 (Nara)
|
||||||
| REFERENCES: | ||||||
| *hirakaramon 平唐門, *munamon 棟門 *mukaikaramon 向唐門. | ||||||
| EXTERNAL LINKS: | ||||||
| NOTES: | ||||||
(C)2001 Japanese Architecture and Art Net Users System. No reproduction or republication without written permission. 掲載のテキスト・写真・イラストなど、全てのコンテンツの無断複製・転載を禁じます。 |
||||||