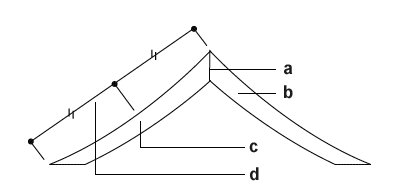|
||
 |
||
1 The wainscoting, or wooden panelling, below the mid-point of a wall, or the panel board on the lower part of a sliding screen *shouji 障子. Sometimes these panels slide open for air circulation or garden viewing. When the upper part of a wall is treated differently than the lower part, the lower part is also called koshi. Koshibame 腰羽目 refers to wainscots up to 1m from the floor level. Sometimes baseboard wood paneling and finishing trims are called koshi-ita 腰板.
2 The projection on the bottom part of a haunch tenon *konehozo 小根ほぞ is called koshi.
3 The mid-part of the roof or bargeboard *hafu 破風, where the sag occurs is called koshi. It is about the mid-point of its overall length, i.e., from peak to bottom edge.
4 The middle of a bracket *hijiki 肘木, in a vertical direction is also called the koshi. See *koshinuki 腰貫, *koshinageshi 腰長押, *koshidaka shouji 腰高障子.
5 See *kamachiza 框座.
(C)2001 Japanese Architecture and Art Net Users System. No reproduction or republication without written permission.
掲載のテキスト・写真・イラストなど、全てのコンテンツの無断複製・転載を禁じます。


