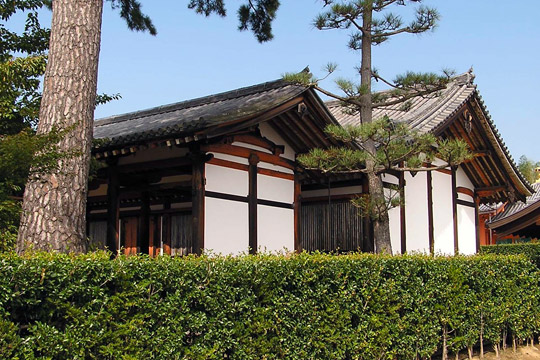|
|
| @ |
| narabidou@o° |
 |
 |
 |
 |
| KEY WORD :@architecture
/ buildings & structures |
 |
| @ |
| Also read soudou. Twin buildings in the grounds
of a Japanese temple that are of equal length, but not necessarily of equal depth,
arranged one in front of the other. During the late 7c to late 12c, there was
open space between the two parallel structures. The building in front was called
*raidou η° and was used by
the worshippers. The rear building contained the sanctuary *naijin
ΰw, and could only be entered by Buddhist priests. The rear eaves *noki
¬ of the front hall and the front eaves of the rear hall behind were of equal
height and close enough to install a wooden gutter to carry off the rain. During
the 12c, with the invention of a hidden roof support system, one large roof could
be erected over what had been two separate halls. Houryuuji *Jikidou @²H° (ca. 8c) and *Hosodono Χa (ca. 1269) are a rare example of a true narabidou.
Both buildings have gable roofs *kirizuma-zukuri
ΨΘ’, and are entirely separate. |
| @ |

rightFJikidou H°@leftFHosodono Χa
Houryuuji @² (Nara) |
@ |
 |
 |
| REFERENCES: |
| *ai-no-ma
ΜΤ, *gongen-zukuri
»’@ |
 |
 |
 |
| EXTERNAL LINKS: |
| @@ |
 |
 |
 |
| NOTES: |
|
@ |
 |
 |
 |
(C)2001 Japanese Architecture and Art Net Users System.@No reproduction
or republication without written permission.
fΪΜeLXgEΚ^ECXgΘΗASΔΜRecΜ³f‘»E]ΪπΦΆά·B |
| @ |



