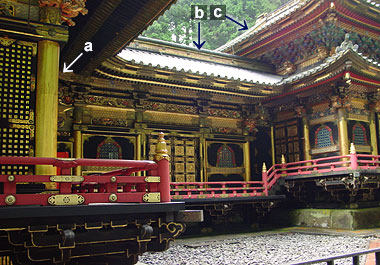|
||
 |
||
2 In the case of two buildings constructed back to front *narabidou 双堂, the space between them covered by the eave overhang can be called ai-no-ma. A raingutter is usually installed at the point where the two eaves meet. An example is seen at Usa Hachimanguu 宇佐八幡宮, Ooita prefecture.
3 In shrine architecture, the worship hall *haiden 拝殿, and main hall *honden 本殿, are connected by an ai-no-ma in both *gongen-zukuri 権現造 and in *hachiman-zukuri 八幡造. Both types of shrines have the two structures connected by the ai-no-ma. When the floor is a step lower than the honden or haiden floors, the former is normally laid with flat stones, and called ishi-no-ma 石の間 (stone space). See *hokkedou 法華堂, *kaisandou 開山堂,
4 Since two readings of the character 間 are ai and ma meaning 'space', it can also be written 間の間 ai-no-ma, or the space from pillar center to pillar center. This is the measurement of a single bay. The width may vary according to the size of the building because the dimension of a Kyoto bay *kyouma 京間 is 190.89cm × 95.4cm, larger than a Kantou 関東 bay *inakama 田舎間, which is 176cm × 88cm.
(C)2001 Japanese Architecture and Art Net Users System. No reproduction or republication without written permission.
掲載のテキスト・写真・イラストなど、全てのコンテンツの無断複製・転載を禁じます。


