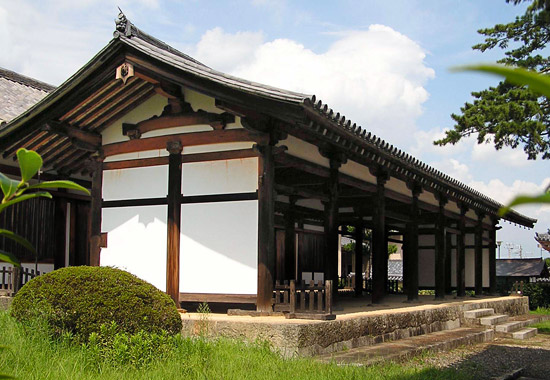|
||
 |
||
1@In Buddhist architecture, a long narrow structure set in front of the main sanctuary *hondou {°, or in front of a refectory *jikidou H°, for use as a worship hall . In the former case, it can be equated with a worship hall called a *raidou ç°. An example, is the Toudaiji *Hokkedou å@Ø° (popularly called Sangatsudou O°). Originally, the sanctuary *naijin àw, and raidou, hosodono, were two separate buildings. By the end of the 10c and during the 11c, the Japanese invention of the hidden roof *noyane 쮪, made it possible to erect a deep hall. With this newly developed method of creating an expansive roof, the naijin and hosodono were combined into a single building with the entrances on the gable ends. The best example of a hosodono still extant as a separate building is at Houryuuji @². It is located in front of the refectory with eaves almost touching the naijin. This Hosodono (ca. 1269) is 7~7 bays. Each end has a center post for strengthening but the interior has no center posts. Hence it appears like one broad bay in width. There are no walls except at each end. The roof is gabled *kirizuma-zukuri ØÈ¢, has single eaves *hitonoki ê¬, and bracket complexes that have large bearing blocks with bracket arms *daito hijiki ålIØ. The gable pediments have double rainbow beams and solid, wooden frog-leg struts, nijuukouryou kaerumata ñdøÀå¯Ò. The earlier hosodono is believed to have been very simple with only a large solid-wood frog-leg strut in the gable pediments. Also the incline of the roof was less than it is today.
See *narabidou o°.

Houryuuji Hosodono @²×a (Nara)
2@The Hosodono at Kamo Mioya Jinja êÎäc_Ð (wellknown Shimogamo Jinja ºêÎ_Ð) in Kyoto (early Edo period), is 5x2 bays and is said to be a hall where priests sat to recite prayers or where ritual music was offered to the gods.
3@An old word for watadono na or watarou nL , a long narrow passage or bridge-like corridor leading from one wing to another in a nobleman's residence *shinden-zukuri Qa¢, or from one shrine to another.
4@A long narrow partition used as part of the hisashi-no-ma ùÌÔ to screen off the noblewomen's apartments.
@
(C)2001 Japanese Architecture and Art Net Users System.@No reproduction or republication without written permission.
fÚÌeLXgEÊ^ECXgÈÇASÄÌRec̳f¡»E]ÚðֶܷB

