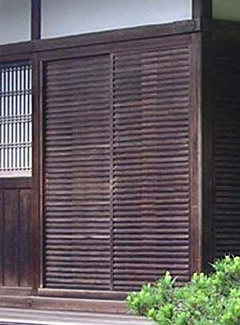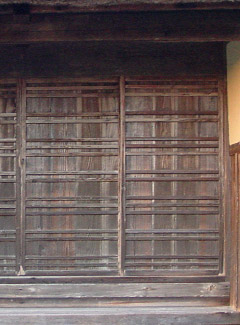| Thin, parallel strips of wood about 2-3 cm wide
and 1.8 cm thick affixed to the front and back of a door *mairado
舞良戸, made of a single wooden panel *wata-ita
綿板 and set in a frame *kamachi
框. Many doors are constructed with the strips placed horizontally, but some strips
are placed vertically. If the strips are closely spaced the door is called shige mairado
繁舞良戸. If widely spaced, it is called *mabara mairado 疎舞良戸. Occasionally,
the strips are grouped in twos or threes with wide spaces between the groups.
This arrangement is called fukiyose mairado 吹寄舞良戸. The strips are normally
attached to each side of the frame by a tenon and mortises (see *hozo
ほぞ, *hozoana ほぞ穴) and the
plank joint are sandwiched between. Another method is to cut the boards horizontally
at desired intervals and set the strips in between so that one strip serves both
sides of the door. Sometimes the strips on the outside of the door are chamfered. |




