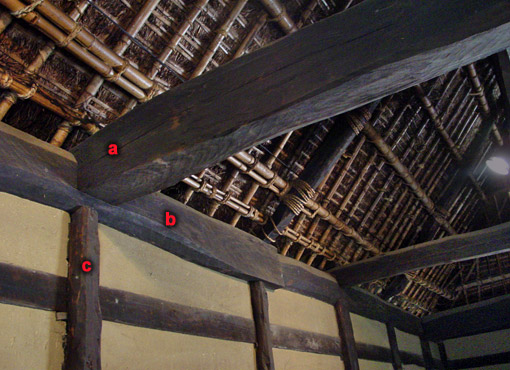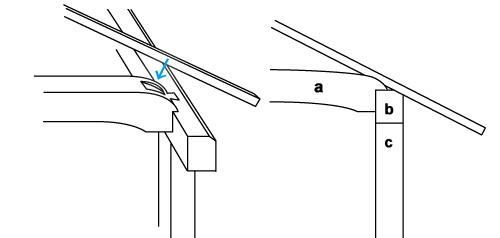|
||
 |
||

Old Mikogami äq_ house (Chiba)

@
(C)2001 Japanese Architecture and Art Net Users System.@No reproduction or republication without written permission.
fÚÌeLXgEÊ^ECXgÈÇASÄÌRec̳f¡»E]ÚðֶܷB
|
||||||
| @ | ||||||
| kyourogumi@Cg | ||||||
| KEY WORD :@architecture / general terms | ||||||
| @ | ||||||
| The method used to attach a purlin *jouyageta ã® and transverse beams *jouyabari ã®À to the top of a pillar in a farmhouse or merchant's dwelling. A tenon, cut from the pillar top, and a corresponding mortise, cut into the purlin, are joined together. Then the transverse beam is attached to the purlin by means of a cogged joint *watariago näG or a dovetail joint kabuto arikake a| (see *arikake a|). This arrangement has the advantage of providing support for the beam-end whether there is a post directly below it or not, and therefore allows posts to be omitted with relative freedom and without disturbing the regular spacing of roof members. Kyouro construction contrasts with the *oriokigumi Üug arrangement in which the position of beams and plates are reversed. Orioki appears to be the older arrangement, with the kyouro system emerging later but then becoming the predominant system in vernacular houses *minka ¯Æ during the Edo period. | ||||||
| @ | ||||||
@
 Old Mikogami äq_ house (Chiba)
 |
||||||
@ |
||||||
| REFERENCES: | ||||||
| @ | ||||||
| EXTERNAL LINKS: | ||||||
| @@ | ||||||
| NOTES: | ||||||
| @ | ||||||
(C)2001 Japanese Architecture and Art Net Users System.@No reproduction or republication without written permission. fÚÌeLXgEÊ^ECXgÈÇASÄÌRec̳f¡»E]ÚðֶܷB |
||||||
| @ |