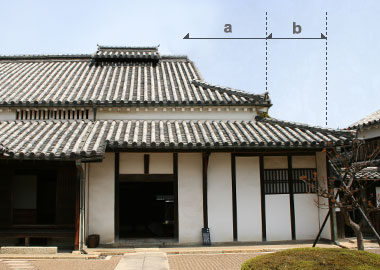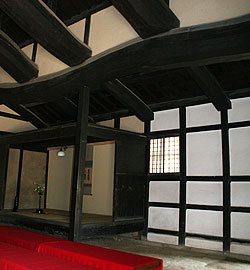|
||
 |
||
1 Penthouse attached to the exterior wall of a main dwelling. Found in traditional vernacular house *minka 民家, with thatched roofs and either long braces *sasu 扠首, or rafter roof construction. The geya is created by continuing the roof down beyond the central core *jouya 上屋 to a row of posts *geyabashira 下屋柱, shorter than the posts of the main frame of the house. In the most archetypal structures, the boundary between central core and geya is marked by a line of posts called *jouyabashira 上屋柱, which support the ends of the main transverse beams *jouyabari 上屋梁. The geyabashira are stabilized by connecting beams *tsunagibari 繋梁 or *geyabari 下屋梁, which are tenoned into the side of the joyabashira and span across the geya, either to rest upon or to be tenoned into the geyabashira. In such cases the geya is analogous to the peripheral area *hisashi 廂 of temple and upper-class residential architecture, and conceptually similar to the aisle of Western architectural tradition. Some vernacular dwellings, however, use a structural system known as *geya-zukuri 下屋造, where end of the jouyabari does not correspond with the position of a post, but instead rests upon a strut *tsuka 束, supported by the geyabari or by a tall lintel sashimono 差物. Where the strut supporting the jouyabari rests upon the geyabari, a system used particularly in early minka in the Kantou 関東 region, the boundary of jouya and geya becomes ambiguous. The geya was usually incorporated into the interior of the house at the rear, but when constructed at the front, it was often left as an external space or used as a floored veranda *engawa 縁側. The width of the geya varies from one bay *ken 間, to less than half a bay, though half a bay (about 90cm) is the most usual dimension. See also *dokuritsubashira 独立柱.
2 In the minka of parts of Miyagi prefecture, the earth-floored area *doma 土間, in the main house, omoya 主屋.
3 In the minka of parts of Niigata prefecture, a loft *chuunikai 中二階, over the earth-floored area, used as sleeping room for servants.
4 In the minka of parts of Tokushima prefecture, a built-in closet, oshiire 押入. The name is believed to have been adopted because closets originally occupied the geya as defined in (1) above.
5 In the urban vernacular houses *machiya 町家, of the Osaka region a semi-subterranean room in an ancillary structure sited on a river bank. The space is used for storage or is a matted room *zashiki 座敷. It is also read shitaya.
6 Pronounced shimoya. In farmhouses, nouka 農家, in parts of the Kantou and Touhoku 東北 regions, a small subsidiary structure, often one associated with the storage of human excrement for use as agricultural fertilizer.
(C)2001 Japanese Architecture and Art Net Users System. No reproduction or republication without written permission.
掲載のテキスト・写真・イラストなど、全てのコンテンツの無断複製・転載を禁じます。



