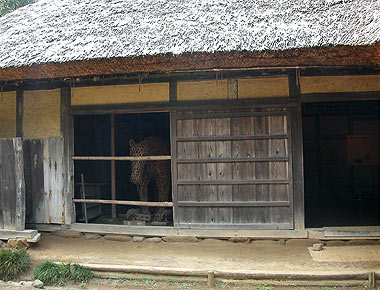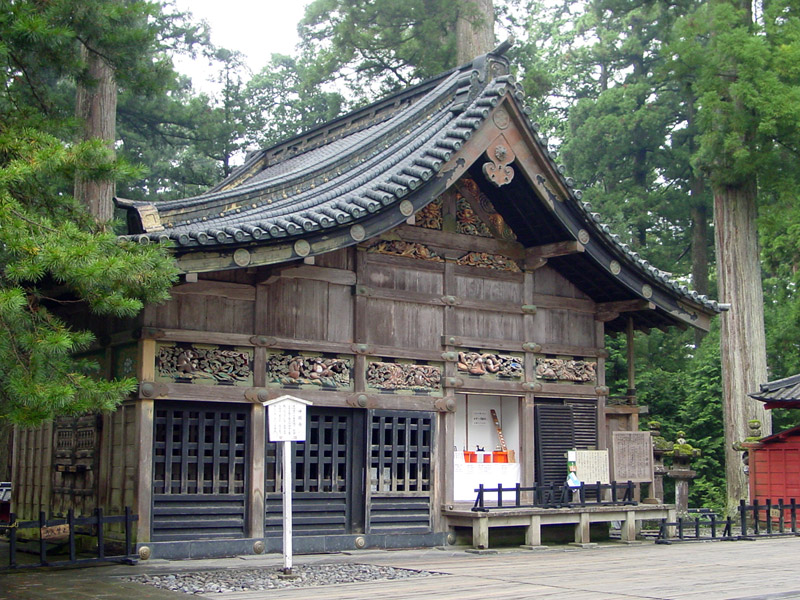|
||
 |
||
Apart from these three positions, stables are occasionally found towards the rear of the earth floor . In horse breeding areas, such as Touhoku 東北 region, some farmhouses had more extensive umaya, sometimes subdivided into stalls, called babou 馬房 or tachiba 立場. These often had storage lofts, *tsushi nikai 厨子二階, for winter hay. It is probable that such stables were independent structures until the mid Edo period, but from that time onward a preference for incorporating them in the main house spread rapidly. In some cases the stable block was incorporated simply by extending the main house *hon'ya 本屋, at the doma end to make a single, long building sugoya 真屋. Another method was to add a projecting stable to the front of the main doma block, producing an 'L'-shaped plan ; *magariya 曲り屋 and *chuumon-zukuri 中門造. The interior umaya was particularly appropriate to areas with severe winters, like Touhoku. But in other districts large-scale exterior umaya were built by more prosperous farmers. Examples survive from the 18c or later. Often the umaya was incorporated into a gateway with row houses, or in a group of structures defining the boundary of the farmstead. Internally, they usually consisted of an earth-floored access passage, tsuuro 通路, along one side and a series of stalls along the other. Horizontal poles that passed through vertical members were used in lieu of doors to close the entrance to the stall. An almost universal feature of stable and stall design in *minka 民家 was a floor that was excavated to depth of 20-30 cm below the surrounding doma, and then backfilled with straw. The stables used by the warrior class bushi 武士, were substantial freestanding structures in the shoin style *shoin-zukuri 書院造 with gabled roofs and strikingly articulated gable ends that incorporated a boat-shaped bracket arm *funahijiki 船肘木. The classic 16-17c examples, as recorded in the master carpenter's manual *SHOUMEI 匠明, and excavated at the site of the Asakura 朝倉 mansion at Ichijoudani 一乗谷 in Fukui prefecture were 3, 5 or 7 bays in length. None survive, but their construction is reflected in miniature in the *shinkyuu 神厩, the stable erected for the god's horse jinme 神馬 at Nikkou Toushouguu 日光東照宮 in Tochigi prefecture. In the warrior class stable, separate stalls of one bay width were provided. In keeping with the importance of the horse to the warrior, the stalls had raised timber floors itabari 板張, equipped with a removable container tamarimasu 溜桝, or a sump constructed beneath the stall to catch solid waste and a drain mizo 溝, for liquid waste. Each stall had a pair of timber swing doors at the rear called *shirido 後戸, and was divided from its neighbor by a latticework partition topped with a rail, koromogake 衣掛. Over each stall there was a longitudinal member, haragakegeta 腹掛桁, from the upper surface of which, at center span, protruded a pair of horn-like cleats called monkey's ears *sarumimi 猿耳. A suspended cord fastened round these was passed under the horse's belly to restrain it. It was secured with a knot. This was supplemented by ropes from the bridle to metal rings tsunagikanagu 繋金具, attached to the front posts of the stall, tsunagibashira 繋柱. In front of the stalls was an earthfloored passage that ran the length of the building called the *kusa-no-ma 草の間. It was entered through large sliding doors *oodo 大戸, in each gable end. On the other side of the kusa-no-ma, opposite the stalls, there was a suite called toozamurai 遠侍 floored with straw mats *tatami 畳. It was 2 bays in cross section with a peripheral veranda. Illustrated handscrolls *emaki 絵巻, indicate that the quarters for grooms and retainers in warrior class stables go back to the Kamakura period, but these rooms were also used by senior household members when they came to view their horses. There were also simple warriors stables. The late 17c example preserved at Hikonejou 彦根城 has an L-shaped plan, incorporates a gate, and resembles an enlarged version of the detached row-house type of vernacular umaya described above, except that the stalls have a ground-level floor of timber slats resting on the earth itasunoko 板簀子. Another type of umaya, the Muromachi period umatodome 馬駐 at Kiyomizudera 清水寺 in Kyoto, has a 3 bay earthfloored building, with stalls at the rear and an open front. It was used by visitors to a temple to stable their horses.
Umaya is often abbreviated to maya, particularly with reference to traditional vernacular houses. Farmers often used it as a byre for oxen rather than for horses.

Old Kudou 工藤 house
Original Location : Iwate prefecture
Nihon Minka-En 日本民家園 in Kawasaki (Kanagawa)
Original Location : Iwate prefecture
Nihon Minka-En 日本民家園 in Kawasaki (Kanagawa)

Nikkou
Toushouguu Shinkyuu 日光東照宮神厩 (Tochigi)
(C)2001 Japanese Architecture and Art Net Users System. No reproduction or republication without written permission.
掲載のテキスト・写真・イラストなど、全てのコンテンツの無断複製・転載を禁じます。

