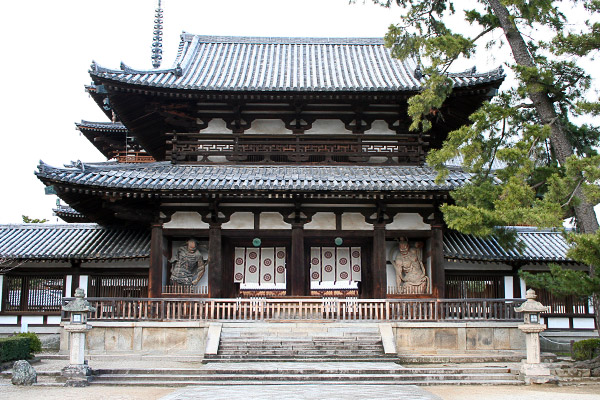|
||
 |
||

Houryuuji
Chuumon 法隆寺中門 (Nara)
(C)2001 Japanese Architecture and Art Net Users System. No reproduction or republication without written permission.
掲載のテキスト・写真・イラストなど、全てのコンテンツの無断複製・転載を禁じます。
|
||||||
| nijuumon 二重門 | ||||||
| KEY WORD : architecture / gates | ||||||
| A two-storied gate that has a flanking roof that surrounds the lower story and most frequently has a hip-and-gable roof , *irimoya yane 入母屋屋根, over the upper story. Very large gates are 5 x 2 bays with three entrances, goken sanko 五間三戸, but the *sangedatsumon 三解脱門 at Zoujouji 増上寺 (1662), Tokyo is an exception being a 5 x 3 bay gate. Two-storied that are 3 x 2 bays have one or three entrances, *sangen ikko 三間一戸 or sangen 三間 sanko 三戸. They are structurally based on the 8-legged gate type, *hakkyakumon 八脚門, with a second story added. Examples: Manpukuji Sanmon 萬福寺三門 3x2 bays, three entrances (1679), in Kyoto; Kinpusenji Nioumon 金峯山寺二王門 3x2 bays, 1-entrance (1456), in Nara. Some two-storied gates have stairways, housed in separate small 2x1 bay, 1-storied structures with gable roofs, *kirizuma yane 切妻屋根, on each end of the gate. These are called *sanrou 山廊. The stairways lead to the upper part of the gates where the sacred images are housed. True two-storied gates at Zen temples are often called *sanmon 三門, an abbreviation for sangedatsumon. Some two-storied gates are called *chuumon 中門 because they are actually the middle gate between the main entrance to the temple and the sacred precincts beyond. Examples include: Houryuuji middle gate, Houryuuji Chuumon 法隆寺中門, 7c-8c, 4 x 3 bays with 2 entrances. Other two-storied gates are dedicated to *Kongou rikishi 金剛力士 or *Niou 二王 as at Kinpusenji. Another example is Koumyouji Nioumon 光明寺二王門 (1248), two-storied, 3x1 bays, hip-and-gable roof *irimoya-zukuri 入母屋造, covered with *tochibuki 栩葺 (a type of wooden shingled roof). | ||||||

Houryuuji
Chuumon 法隆寺中門 (Nara)
|
||||||
| REFERENCES: | ||||||
| *roumon 楼門 | ||||||
| EXTERNAL LINKS: | ||||||
| NOTES: | ||||||
(C)2001 Japanese Architecture and Art Net Users System. No reproduction or republication without written permission. 掲載のテキスト・写真・イラストなど、全てのコンテンツの無断複製・転載を禁じます。 |
||||||