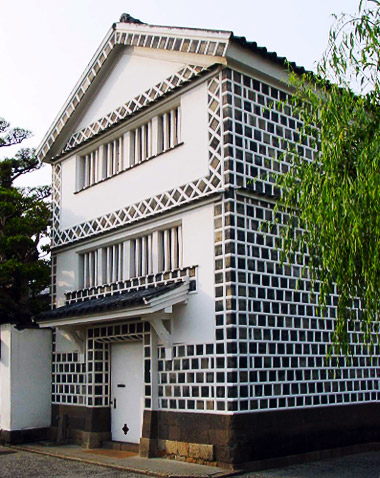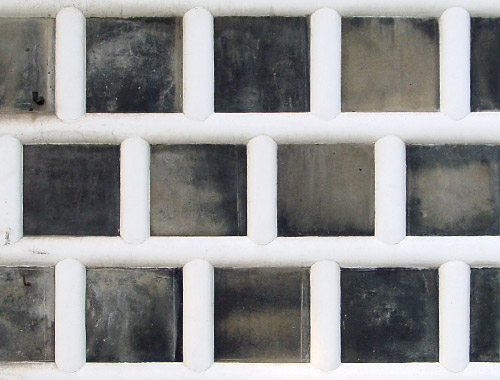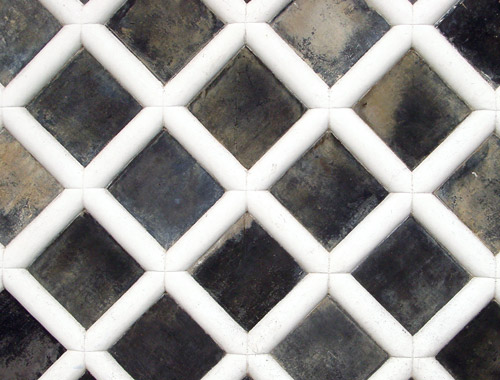| Also written 生子壁 A traditional finish for *dozou-zukuri
土蔵造 and *ookabe-zukuri
大壁造 walls, devised to protect the vulnerable surface of the plaster from damage
caused, in particular, by water. The wall surface is covered with rectangular
flat tiles *hiragawara
平瓦, held in position by nails, generally one at each corner of the tile, but sometimes
passing through one more holes in the tile. The interstices, meji 目地, between
the tiles are then covered with fine plaster *shikkui
漆喰, mounded up into a semicircular cross section, and modelled with great care
to attain total regularity of form. It was from a resemblance perceived between
the protective strips of plaster, designed to keep the water out, and the sea
slug, namako 海鼠, that earned this wall-finishing technique its name. The
technique seems to have originated among the warrior elite and was first used
in the early Edo period on the *nagaya
長屋 that surrounded warrior mansions, buke yashiki 武家屋敷. By the latter half
of the Edo period, namakokabe were being widely used for vernacular houses, particularly
on fireproof storehouses *dozou
土蔵 and the walls of urban vernacular houses *machiya
町家, and their outbuildings. Geographically, it was most prominent in parts of
western Japan, notably the San'in 山陰 and Sanyou 山陽 areas of western Honshuu 本州
and Shikoku 四国, and, from the 19c, further east, in the Izu 伊豆 peninsula. A considerable
variety of design motifs were employed. In what are believed to have been the
earliest types the tiles are simply set in straight horizontal rows with the joints
of the different courses either aligned, umanori meji 馬乗り目地 or staggered, imomeji 芋目地. These did not shed water well, and soon deteriorated, so
other patterns were tried, notably shihanbari 四半貼り, in which the tiles
were hung diagonally, forming a lozenge or diamond-like pattern. This pattern
was the most efficient at shedding water and soon became the most common, though
a range of still more decorative motifs were also developed, such as the *shippoumon
七宝文. When the nails were passed through holes in the tiles, circular blobs of
plaster were used to cover their heads, thus creating another geometrical pattern.
|





