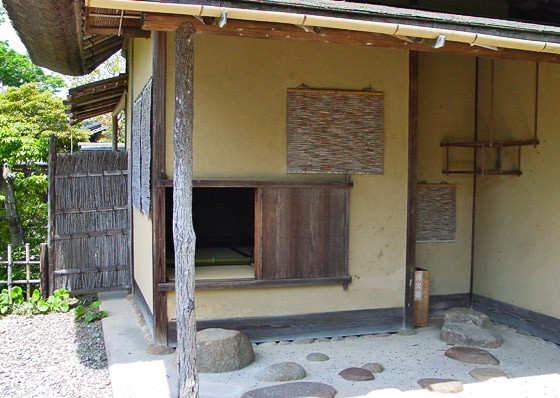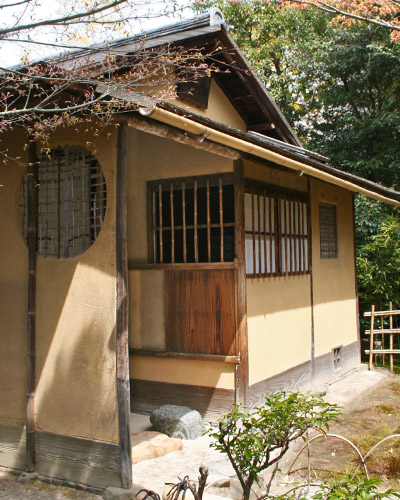|
||
 |
||

Meimei'an
明々庵 (Shimane)

Jo'an Urakuen 如庵有楽苑 (Aichi)
(C)2001 Japanese Architecture and Art Net Users System. No reproduction or republication without written permission.
掲載のテキスト・写真・イラストなど、全てのコンテンツの無断複製・転載を禁じます。
|
||||||
| nijiriguchi 躙口 | ||||||
| KEY WORD : architecture / tea houses | ||||||
| Also called nijiri agariguchi 躙上り口; nijirido 躙戸 and kuguriguchi 潜口. Lit. a crawl-in or wriggle-in entrance. An exceedingly small entrance for guests in a rustic style tea ceremony room. Hosokawa Tadaoki 細川忠興 (also called Sansai 三斎; 1563-1645) stated in his *HOSOKAWA SANSAI CHASHO 細川三斎茶書 that "To enter the nijiri, one must first put in one's hands and then one's head. Then one must bend down, kneel on one knee, and slip in sideways." The standard measure of the entrance is 65cm H x 60cm W. The *NANBOUROKU 南方録 states that Sen Rikyuu 千利休 (1522-91) first created this type of entrance in a two mat, nijou 二畳, tea ceremony room *chashitsu 茶室. Both the MATSUYANIKKI 松屋日記 and the SADOUSHISO DENSHO 茶道四祖伝書 state that Sen Rikyuu was intrigued by a rough, small entrance, kuguriguchi, to a wharf near his residence and therefore used it in a small tea room. The nijiriguchi is usually located in a corner of the tea room opening onto a guest mat and one of the corner posts serves as an upright for the door frame. The threshold *hitosuji 一筋, and lintel *hasami shikii kamoi 挟敷居鴨居, are inserted into the bottom and top of the entrance, and a small post *houdate 方立 is positioned on the opposite side of the pillar. A single wooden door is hung and can be pulled toward the small post when opened. The door slides on a groove about 1.8cm wide inside the lintel and threshold. Boards cover the door frame from the outside and there is a latch inside the door for security. Examples: Konchi-in Hassouseki 金地院八窓席, Kyoto, Nanshuuji Jissouan 南宗寺実相庵, Osaka. | ||||||

Meimei'an
明々庵 (Shimane)  Jo'an Urakuen 如庵有楽苑 (Aichi) |
||||||
| REFERENCES: | ||||||
| EXTERNAL LINKS: | ||||||
| NOTES: | ||||||
(C)2001 Japanese Architecture and Art Net Users System. No reproduction or republication without written permission. 掲載のテキスト・写真・イラストなど、全てのコンテンツの無断複製・転載を禁じます。 |
||||||