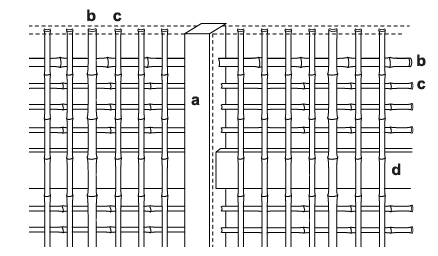|
||
 |
||

a) *hashira 柱 b) *mawatashidake 間渡竹 c) kabekomai 壁小舞 d) tooshinuki 通し貫
(C)2001 Japanese Architecture and Art Net Users System. No reproduction or republication without written permission.
掲載のテキスト・写真・イラストなど、全てのコンテンツの無断複製・転載を禁じます。
|
||||||
| kabekomai 壁小舞 | ||||||
| KEY WORD : architecture / general terms | ||||||
| Also written 壁木舞. Thinly split lath set vertically and horizontally to form the framework *kabeshitaji 壁下地 of a base for a plastered wall. The vertical laths are positioned between the pillars or posts. Horizontal tie beams tooshinuki 通し貫 are inserted into the posts *shinkabe-zukuri 真壁造 or made to fit in an appropriate notch made on the face of the post *ookabe-zukuri 大壁造. Either thin wood strips or bamboo are attached horizontally. In the case of shinkabe-zukuri the lath framework is on the exterior side of the inserted beams. When the tie beams are set in notches on the face of the posts, the horizontal lath is attached to the exterior face of the post and the vertical lath is set so that it is on the opposite side of the tie beam. With both arrangements, rope is laced at intervals around the horizontal and vertical lath. The thickness of the wall depends on the kind of building. The number of coats of plaster therefore, also varies. Rough mud plaster mixed with straw is used to form the base coat and the final exterior coat is fine white plaster. |
||||||
 a) *hashira 柱 b) *mawatashidake 間渡竹 c) kabekomai 壁小舞 d) tooshinuki 通し貫
|
||||||
| REFERENCES: | ||||||
| *komai 小舞 | ||||||
| EXTERNAL LINKS: | ||||||
| NOTES: | ||||||
(C)2001 Japanese Architecture and Art Net Users System. No reproduction or republication without written permission. 掲載のテキスト・写真・イラストなど、全てのコンテンツの無断複製・転載を禁じます。 |
||||||