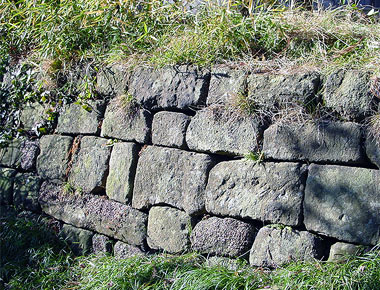|
||
 |
||

(C)2001 Japanese Architecture and Art Net Users System. No reproduction or republication without written permission.
掲載のテキスト・写真・イラストなど、全てのコンテンツの無断複製・転載を禁じます。
|
||||||
| ishigaki 石垣 | ||||||
| KEY WORD : architecture / castles | ||||||
| A dry stone wall. A retaining stone foundation wall built without binding materials over an inclined earthen embankment. Originally intended to hold a castle embankment in place, the embankment and stone wall together were expected to provide a solid foundation for timber superstructures. When gates, towers and walls came to be built on the embankment, the ishigaki took on a multitude of functions, forming the base and sides of the gates and towers themselves, as well as the foundations for the donjon and moat. The most frequently used stone for castle walls was andesite anzangan 安山岩, granite kakougan 花崗岩, quartz porphyry sekieihangan 石英斑岩、and gneiss henmagan 片麻岩. Andesite and granite are easy stones to work, and were widely used in Edo period castles. The best stones for castle walls are considered to be shaped like a short square pillar, roughly two to three times as high as their base length. This type of stone is known as hikae 控え. The length of a stone is called *ishi-no-hikae 石の控え, and the width of the rock face visible on the wall surface is called ishizura 石面 or tsura 面. A distinction is made between corner stones *sumi-ishi 隅石 and those not at corners *hira-ishi 平石. The stones are often named according to their shapes or the way they have been cut. For example a stone narrowing at one end is called kenchi-ishi 間知石, a cobble stone *tama-ishi 玉石, a chestnut stone used to fill small gaps *kuri-ishi 栗石, hewn stone kiri-ishi 切石, and rough stone *no-ishi 野石. There are a variety of building styles depending on the degree to which the stones are cut and prepared. Some of these styles, in order from the least worked to the most worked stones, are random masonry *ransekizumi 乱石積、burdock masonry *gobouzumi 牛蒡積, natural face masonry *nozurazumi 野面積, pounded and inserted masonry *uchikomihagi 打込矧ぎ, cloth construction *nunozuki 布築, cut inserted masonry *kirikomihagi 切込矧ぎ and tortoise-shell masonry kikkouzumi 亀甲積. Another method of construction, sangizumi 算木積, uses wooden logs to stabilize the stones. Generally the surface stones of the wall are laid over a base of progressively smaller stones, pebbles, sand and earth to provide greater stability. In wet areas, the foot of the wall rests on a base supported by wooden stanchions to prevent collapse. The angle of the wall's incline varies with the height of the wall: the greater the height, the less steep the incline. According to Ogyuu Sorai's 荻生徂徠 (1666-1728) KENROKU 鈴録 (1727), there are three main shapes of castle wall: 1 walls of 45 degree elevation, called narashi ならし, in which only the topmost stone is completely vertical; 2 walls with a 50 degree elevation and the top 20% vertical; and 3 walls with an incline of about 80 degrees. The wall slopes upwards in a concave curve, with the top 25% completely vertical. Type two are usually pounded and inserted walls uchikomihagi, while type three are cut and inserted masonry kirikomihagi. The slope of a stone wall is called ishigaki-no-koubai 石垣の勾配 or ishigaki koubai 石垣勾配、and the joints between the stones are called meji 目地. |
||||||
 |
||||||
| REFERENCES: | ||||||
| *ougi-no-koubai 扇の勾配, *terakoubai 寺勾配 | ||||||
| EXTERNAL LINKS: | ||||||
| NOTES: | ||||||
(C)2001 Japanese Architecture and Art Net Users System. No reproduction or republication without written permission. 掲載のテキスト・写真・イラストなど、全てのコンテンツの無断複製・転載を禁じます。 |
||||||