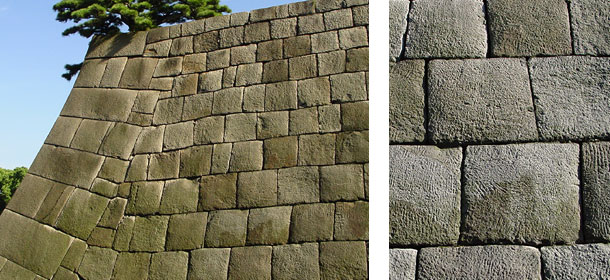|
||
 |
||

Edojou
Tenshudai 江戸城天守台 (Tokyo)
(C)2001 Japanese Architecture and Art Net Users System. No reproduction or republication without written permission.
掲載のテキスト・写真・イラストなど、全てのコンテンツの無断複製・転載を禁じます。
|
||||||
| kirikomihagi 切込矧ぎ | ||||||
| KEY WORD : architecture / castles | ||||||
| Lit. cut and inserted masonry. A type of stone wall *ishigaki 石垣 construction. The individual stones are carefully chiselled in straight lines and laid in courses so that each stone fits tightly with the others to form an even, smooth facing surface. Kirikomihagi was used to build the steepest castle walls, with an incline of about 80 degrees. The wall sloped upwards in a concave curve, with the top 25% completely vertical. This type of stone wall construction requires a great deal of time, labor and resources and therefore was utilized during times of peace when these were in abundance. The Tokugawa Bakufu 徳川幕府 and large han 藩 castles built in the Early modern period used this technique for front entrances. Pounded and inserted masonry is called *uchikomihagi 打込矧ぎ. | ||||||
 Edojou
Tenshudai 江戸城天守台 (Tokyo)
|
||||||
| REFERENCES: | ||||||
| EXTERNAL LINKS: | ||||||
| NOTES: | ||||||
(C)2001 Japanese Architecture and Art Net Users System. No reproduction or republication without written permission. 掲載のテキスト・写真・イラストなど、全てのコンテンツの無断複製・転載を禁じます。 |
||||||