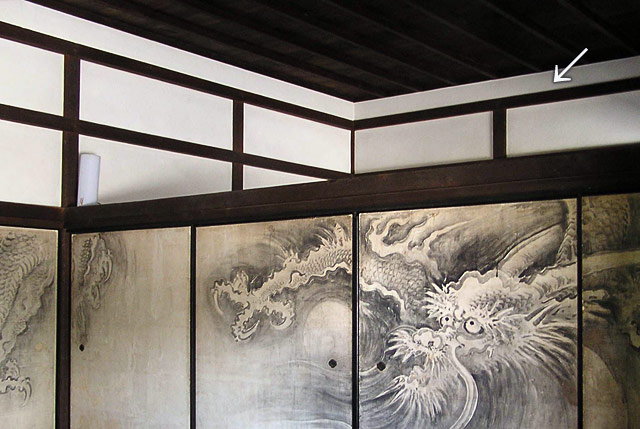|
||
 |
||
2 True arikabe, as found in upper class structures, is relatively rare in vernacular houses *minka 民家, of the Edo period. Even sophisticated minka with *shoin 書院 style reception rooms, shoin zashiki 書院座敷, did not have true arikabe, because minka shoin zashiki generally have no tenjou nageshi. However, records speak of the use in some areas of arikabe nageshi 蟻壁長押, also tenjou nageshi, and arikabe was used in the minka of Miyagi prefecture. In certain areas, notably Shimane and Fukui prefectures, people applied the term arikabe to the entire zone between the inside measurement, uchinori nageshi 内法長押, and the tenjou mawaribuchi, while they called the upper small wall between them *kokabe 小壁.

Daitokuji Ryougen-in 大徳寺龍源院 (Kyoto)
3 The curved, skirt-like wall of a type of bell tower *hakamagoshi 袴腰. Sometimes also written 有壁, and the curve itself is called koshizori 腰反.
(C)2001 Japanese Architecture and Art Net Users System. No reproduction or republication without written permission.
掲載のテキスト・写真・イラストなど、全てのコンテンツの無断複製・転載を禁じます。

