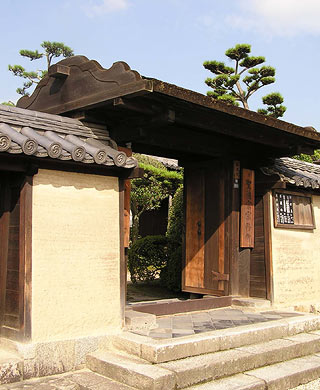|
||
 |
||

Houryuuji Saion-in Agetsuchimon 法隆寺西園院上土門 (Nara)
(C)2001 Japanese Architecture and Art Net Users System. No reproduction or republication without written permission.
掲載のテキスト・写真・イラストなど、全てのコンテンツの無断複製・転載を禁じます。
|
||||||
| agetsuchimon 上土門 | ||||||
| KEY WORD : architecture / gates | ||||||
| Also written 揚土門; also called azuchimon 安土門. A gate with a mud roof. To support the roof the gate has two pillars erected on flat rectangular base stones called karaishiki 唐居敷. A kick board *kehanashi 蹴放, the same height as the base stones, runs from pillar to pillar and on the outer sides of the base stones to a plaster covered wall. At each end are two short cross beams; the lower cross beam is called a *mebari 女梁, female beam, and is shorter than the top beam, which is called the *obari 男梁, male beam. On top of the male beam is a small beam *kobari 小梁 or *magusa まぐさ, and on top of that a wider, heavier plank called a *kabuki 冠木. Eave purlins *dashigeta 出桁, are placed just slightly in from the ends of the male beams. This construction forms the framework for laying a flat board roof, rokuyane 陸屋根, on which to pile the mud. On each end are boards *seki-ita 堰板 or *eburi-ita 柄振板, that are both functional and decorative. They hold the mud in place and display an undulating silhouette. The only extant Agetsuchimon are at Houryuuji Saion-in 法隆寺西園院 in Nara, were constructed in the Edo period. This gate retains the form of an agetsuchimon, but the mud has been replaced with cypress bark roofing *hiwadabuki 桧皮葺. Agetsuchimon were built not only at temples but also at residences, as is evident from picture scrolls from the Heian and Kamakura periods and from documents from the Muromachi period. | ||||||

Houryuuji Saion-in Agetsuchimon 法隆寺西園院上土門 (Nara)
|
||||||
| REFERENCES: | ||||||
| EXTERNAL LINKS: | ||||||
| NOTES: | ||||||
(C)2001 Japanese Architecture and Art Net Users System. No reproduction or republication without written permission. 掲載のテキスト・写真・イラストなど、全てのコンテンツの無断複製・転載を禁じます。 |
||||||