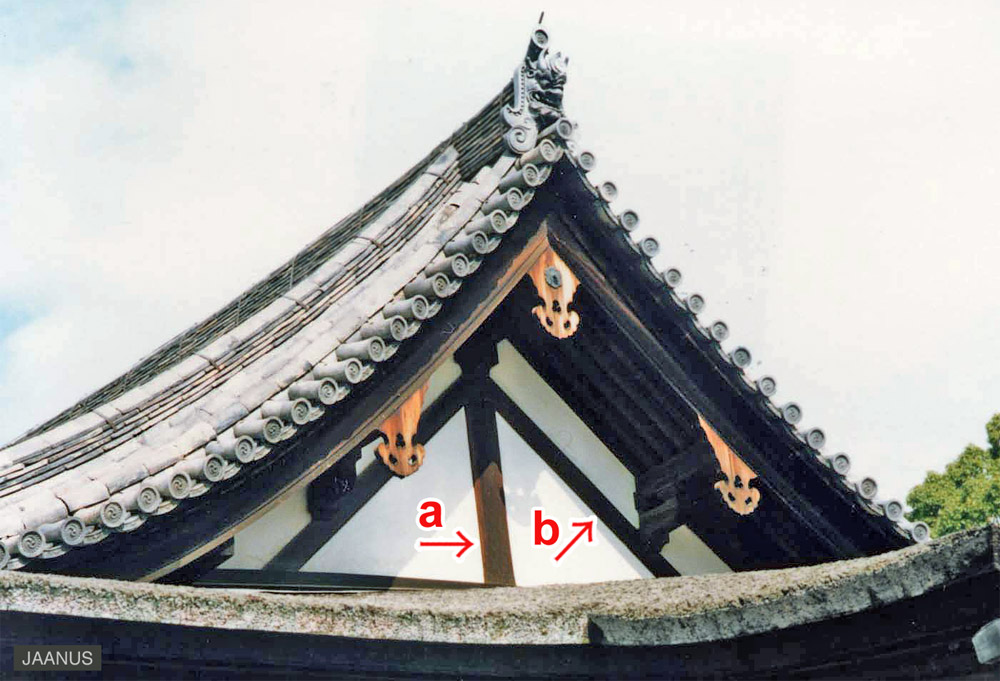|
||
 |
||
Typical types of decorative effects in the gable pediment are: *inokosasu 豕扠首 (diagonal struts with center post); tateyokoshiki 竪横式 (a system of vertical and horizontal lattice placed at desired intervals); *kouryou kaerumata 虹梁蟇股 (a system of ornamentation with rainbow beams and frog-leg struts); *nijuukouryou kaerumata 二重虹梁蟇股 (a system of two rainbow beams and frog-leg struts); nijuukouryou taiheizuka 二重虹梁大瓶束 (a system of two rainbow beams with bottle struts); *kitsunegoushi 狐格子 (latticework). From the Momoyana period to the end of the Edo period, the decoration in the gables, especially of hip-and-gable roofs *irimoya yane 入母屋屋根, was extremely complex. Gables were large allowing a variety of decorative motifs to be combined with bracket complexes *tokyou 斗きょう, rainbow beams, frog-leg struts, and bottle struts.

(C)2001 Japanese Architecture and Art Net Users System. No reproduction or republication without written permission.
掲載のテキスト・写真・イラストなど、全てのコンテンツの無断複製・転載を禁じます。

