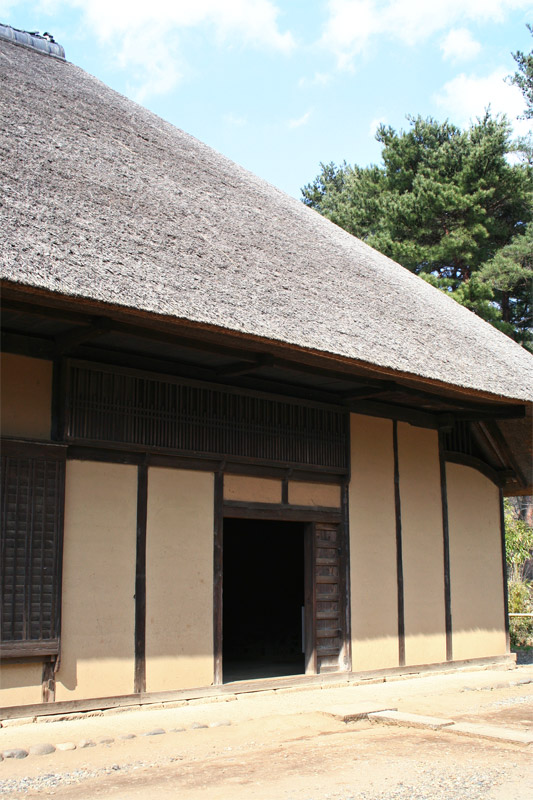|
||
 |
||

Old Hirano 平野 house (Chiba)
(C)2001 Japanese Architecture and Art Net Users System. No reproduction or republication without written permission.
掲載のテキスト・写真・イラストなど、全てのコンテンツの無断複製・転載を禁じます。
|
||||||
| shinkabe-zukuri 真壁造 | ||||||
| KEY WORD : architecture / general terms | ||||||
| A traditional Japanese method of constructing a plastered wall. The framing for the wall is set between pillars that remain exposed on both sides when the wall is finished. This is in contrast to the ookabe method *ookabe-zukuri 大壁造, where the pillars are wholly or partially plastered over. The shinkabe method is a weaker and less expensive method than the ookabe method. Penetrating tie beams *nuki 貫, run through center of the posts *hashira 柱. Stout bamboo stalks, about 2cm in diameter, are inserted into holes bored in the posts. The holes are spaced 6cm above and below the beams. Then, pliant bamboo stalks are attached vertically by intertwining rope. This creates the surface to which plaster is applied. First a mud-clay coat is applied followed by a middle coating that often has straw mixed with it. It is then given a coat of sand mixed with clay or plaster. This surface is smoothed and made ready for the finishing coat. This type of wall surface is apt to crumble here and there or break away in spots if the surface to which the plaster was applied is weak. | ||||||
 Old Hirano 平野 house (Chiba)
|
||||||
| REFERENCES: | ||||||
| *kabekomai 壁小舞 | ||||||
| EXTERNAL LINKS: | ||||||
| NOTES: | ||||||
(C)2001 Japanese Architecture and Art Net Users System. No reproduction or republication without written permission. 掲載のテキスト・写真・イラストなど、全てのコンテンツの無断複製・転載を禁じます。 |
||||||