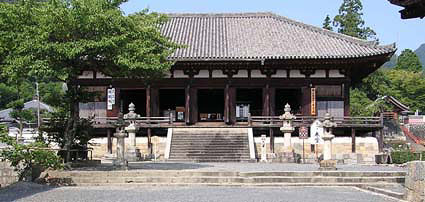|
||
 |
||

Taimadera Hondou {° (Nara)
@
(C)2001 Japanese Architecture and Art Net Users System.@No reproduction or republication without written permission.
fÚÌeLXgEÊ^ECXgÈÇASÄÌRec̳f¡»E]ÚðֶܷB
|
||||||
| @ | ||||||
| Mandaradou@Öä¶ ° | ||||||
| KEY WORD :@architecture / buildings & structures | ||||||
| @ | ||||||
| Also Taimadera *Hondou {°. Mandaradou literally means a hall housing Buddhist paintings or diagrammatic illustrations *mandara Öä¶ . Although many temple halls, especially those of Esoteric Buddhism mikkyou §³, contain mandara of many kinds and could therefore be called mandaradou the term is actually used to refer to one specific location: the main hall of Taimadera in Nara. This hall houses a very large mandara (394.8 ~396.9cm) depicting the Pure Land of Utmost Bliss of *Amida ¢íÉ. The mandara is kept in a large, shallow upright case in the sanctuary *naijin àw. The present Mandaradou (1161) at Taimadera is 7~6 bays (21.01~ 17.96m), with an additional 3~1bays, akadana è¾I, added during the Kamakura period. Peripheral verandas *hisashi ù, along each side divided into small rooms. The hipped roof *yosemune-zukuri ñ¢, is covered with tiles *hongawara {¢. The bracket complexes are the simple 3-on-1, non-projecting type *hiramitsudo ½Ol, and centered between them are struts capped with bearing blocks *kentozuka Ôl©. The original structure was a simple 5~2 bay core *moya ê®, completely surrounded by a 1-bay-wide corridor, making the exterior 7~1 bays. An extension *magobisashi ·ù was added in the early Heian period increasing the floor space to 7~5 bays. A hipped roof was constructed over an area that was 7~4 bays dating from the Nara period but this did not extend over the magobisashi, which is believed to have been covered by an ordinary sloping roof. During the 12c, the six pillars that marked the boundary of the magobisashi were changed to create a 5~2 bay worship hall or outer sanctuary *gejin ºw. Peripheral corridors were built around the entire inner structure. In 1161, a massive hidden roof *noyane 쮪 was erected over the entire building. | ||||||
| @ | ||||||
 Taimadera Hondou {° (Nara)
|
||||||
@ |
||||||
| REFERENCES: | ||||||
| *Taizoukai mandara Ù EÖä¶ , *Kongoukai mandara àEÖä¶ @ | ||||||
| EXTERNAL LINKS: | ||||||
| @@ | ||||||
| NOTES: | ||||||
| @ | ||||||
(C)2001 Japanese Architecture and Art Net Users System.@No reproduction or republication without written permission. fÚÌeLXgEÊ^ECXgÈÇASÄÌRec̳f¡»E]ÚðֶܷB |
||||||
| @ |