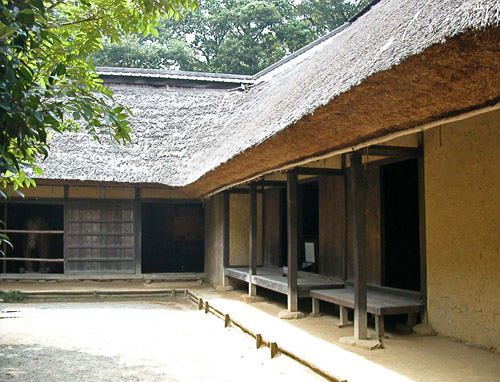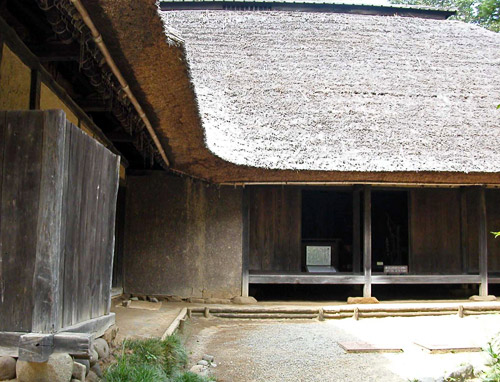| Also
written 曲屋. A farmhouse, nouka 農家, with a room that housed stables *umaya
馬屋, and an unfloored working area *doma
土間, that projected at a right angle from the *shimote
下手 end of the main living area of the house *hon'ya
本屋, creating an L-shaped plan overall. Hence the name magariya (bent house).
The roofs of both rooms are generally thatched and the ridges usually linked,
though that of the projecting stable is often lower. Classic magariya are
found chiefly in the central and southern parts of Iwate prefecture, in Ibaraki
prefecture, and the eastern part of Tochigi prefecture. The term is also recorded
in Niigata, Chiba prefectures and Tokyo, in northern Japan and as far-afield as
Fukuoka and Kumamoto prefectures referring to a building of L-shaped plan. The
best known examples are the so-called nanbu-no-magariya 南部の曲り屋 from southern
Iwate prefecture. These were horse-breeding districts and the umaya are
large, and often subdivided into several stalls. There is usually an area of doma
for domestic use, equipped with a cooking area *kamado
竈, in the main room. The main entrance *oodoguchi
大戸口, is often located in the side of the stable, close to the inner angle of the
L. It is not known when the term originated, but examples of the style survive
from the latter half of the 18c, and numbers increased dramatically from the mid-19c.
In a number of cases, for example, the mid-18c Kohara 小原 house in Iwate prefecture,
the main room was built first as a sugoya 直屋 and the projecting umaya
was added in the mid-19c. It is possible therefore that many magariya may
have developed out of sugoya during the latter half of the Edo period by a process
of addition. Further south, in Tochigi and Ibaraki prefectures, there are examples
of divided-ridge *buntougata
分棟型 houses which became magariya by a process of fusion of their two constituent
structures, and such a process may also have played a part in generating the style.
|




