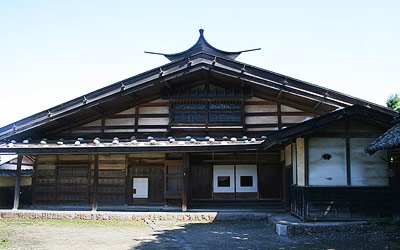|
||
 |
||

Horiuchi
xà house (Nagano)
@
(C)2001 Japanese Architecture and Art Net Users System.@No reproduction or republication without written permission.
fÚÌeLXgEÊ^ECXgÈÇASÄÌRec̳f¡»E]ÚðֶܷB
|
||||||
| @ | ||||||
| honmune-zukuri@{¢ | ||||||
| KEY WORD :@architecture / folk dwellings | ||||||
| @ | ||||||
| A style of vernacular house *minka ¯Æ, found in Nagano prefecture, particularly in the central and southern parts, around Matsumoto ¼{, Shiojiri K, Suwa zK and Ina Éß. Used for the houses of commoners of high social status, such as village headmen, shouya ¯® or nanushi ¼å, it was predominately a rural style, but was occasionally used for inns *honjin {w or the houses of wholesale merchants, ton'ya â®. The major features of the style areF a main entrance *oodoguchi åËû (and often an entrance hall *genkan ºÖ adjacent to it) set in a strikingly broad gable end beneath a shallowly pitched shingle and stone *ishioki itabuki ÎuÂ, gabled roof *kirizuma yane ØÈ®ªG and, unusually for a farmhouse, an almost square plan of about 210 u (8x8 *ken Ôj or larger. A central protruding lattice window degoushimado oiq lighting a loft on the upper floor and a ridge ornament *suzumeodori xè with sweeping wings on the roof above may be focal elements of the facade, which often has a wide peripheral area *hisashi ù appended, and sometimes a projecting reception room *zashiki À~ on the upper *kamite ãè side. Internally the heart of the plan was a large room called *oue äã with more private family rooms to its rear and reception rooms in front of it. The earliest surviving examples date from the end of the 17c, but the style may have emerged earlier in the century, and it is possible that it was related to the military-class residences buke yashiki Æ®~ of this region. | ||||||
| @ | ||||||
 Horiuchi
xà house (Nagano)
|
||||||
@ |
||||||
| REFERENCES: | ||||||
| @ | ||||||
| EXTERNAL LINKS: | ||||||
| @@ | ||||||
| NOTES: | ||||||
| @ | ||||||
(C)2001 Japanese Architecture and Art Net Users System.@No reproduction or republication without written permission. fÚÌeLXgEÊ^ECXgÈÇASÄÌRec̳f¡»E]ÚðֶܷB |
||||||
| @ |