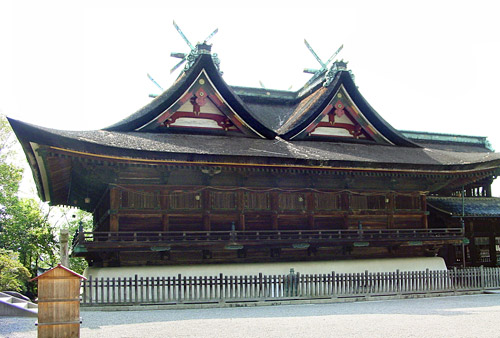|
||
 |
||

Kibitsu
Jinga 吉備津神社 (Okayama)
(C)2001 Japanese Architecture and Art Net Users System. No reproduction or republication without written permission.
掲載のテキスト・写真・イラストなど、全てのコンテンツの無断複製・転載を禁じます。
|
||||||
| hiyoku irimoya-zukuri 比翼入母屋造 | ||||||
| KEY WORD : architecture / shrines | ||||||
| A style of hip-and-gable roof exemplified by the
one on the *honden 本殿 at Kibitsu Jinga 吉備津神社 in Okayama prefecture, which was rebuilt in 1425-26.
The main ridges extend parallel to the long side of the honden. Ridges placed
at right angle to each end of the main ridge permit construction of two gables
which look like false dormers on each side of the ridge. Such gables are called
*chidori hafu 千鳥破風.
The ridges form the shape of a capital I or, in Japanese, the character kou
工. This type of roof, found only at the Kibitsu Jinja, is unique. |
||||||
 Kibitsu
Jinga 吉備津神社 (Okayama)
|
||||||
| REFERENCES: | ||||||
| *irimoya-zukuri 入母屋造, *kibitsu-zukuri 吉備津造 | ||||||
| EXTERNAL LINKS: | ||||||
| NOTES: | ||||||
(C)2001 Japanese Architecture and Art Net Users System. No reproduction or republication without written permission. 掲載のテキスト・写真・イラストなど、全てのコンテンツの無断複製・転載を禁じます。 |
||||||