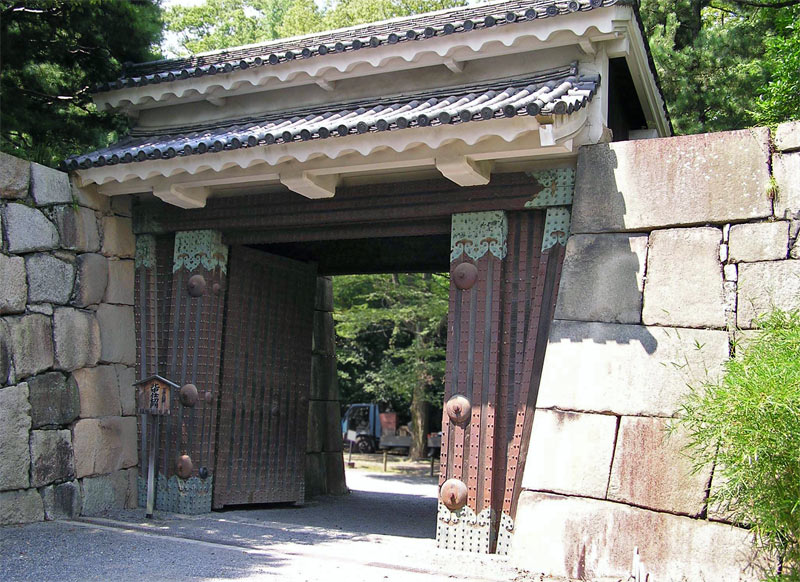|
||
 |
||

Nijoujou Kita-nakashikirimon 二条城 北中仕切門 (Kyoto)
(C)2001 Japanese Architecture and Art Net Users System. No reproduction or republication without written permission.
掲載のテキスト・写真・イラストなど、全てのコンテンツの無断複製・転載を禁じます。
|
||||||
| shikirimon 仕切門 | ||||||
| KEY WORD : architecture / gates | ||||||
| Lit. partition gate. A gate that partitions or closes off one area from another. Two examples of partition gates are found at Nijoujou 二条城 in Kyoto. These are called nakashikirimon 中仕切門 because they are located at the inner or second enclosure Ni-no-maru 二の丸 and date from the second half of the 17c. One gate is to the northwest of the castle while the other is to the southwest. They are each 1-bay, 1-story and have a half roof on the rear side and a unique fold-over roof called katanagare maneki-zukuri 片流招造, on the front side. Just below the fold-over roof is a short pent roof. These gates are positioned between massive, stone ramparts. A horizontal beam, *kabuki 冠木, extends over the main pillars. Struts are used to support the ridge *munagi 棟木. Three transverse beams *hari 梁, that form the framework for the pent roof and are placed between the kabuki and the purlin and span the distance from one secondary pillar to the other. The rafters are fairly widely spaced *mabaradaruki 疎垂木. The tie beams, rafters, and the underside of eaves are coated with white plaster. The roofs are tiled *hongawara-buki 本瓦葺. The gate doors are made of wood but, like the main pillars, they are covered with iron sheeting. Large bun-shaped metal bosses are nailed to the main pillars to hide the door hinges. | ||||||

Nijoujou Kita-nakashikirimon 二条城 北中仕切門 (Kyoto)
|
||||||
| REFERENCES: | ||||||
| EXTERNAL LINKS: | ||||||
| NOTES: | ||||||
(C)2001 Japanese Architecture and Art Net Users System. No reproduction or republication without written permission. 掲載のテキスト・写真・イラストなど、全てのコンテンツの無断複製・転載を禁じます。 |
||||||