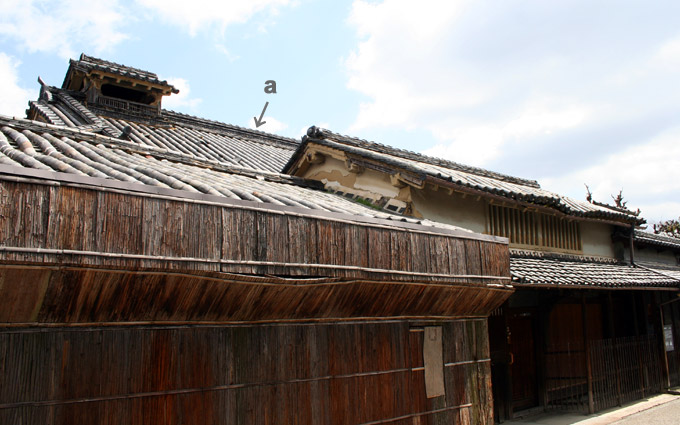|
||
 |
||

a) *omoya 主屋
Nakamura 中村 house (Osaka)
Nakamura 中村 house (Osaka)
(C)2001 Japanese Architecture and Art Net Users System. No reproduction or republication without written permission.
掲載のテキスト・写真・イラストなど、全てのコンテンツの無断複製・転載を禁じます。
|
||||||
| omoteya-zukuri 表屋造 | ||||||
| KEY WORD : architecture / folk dwellings | ||||||
| A layout of urban vernacular residences *machiya 町家, found during the Edo period in various parts of Japan, but particularly in the Kansai 関西 region. It consisted of a shop with a loftspace facing the street, and a larger but single storey principal residential area *omoya 主屋 set behind it on a deep urban plot. The two areas were usually parallel and divided from one another at the *shimote 下手, end by a little courtyard *nakaniwa 中庭. At the *kamite 上手 end the two areas were joined by a lower transverse area, which often contained a *genkan 玄関 entered from the nakaniwa. Also referred to as omote-zukuri 表造, and in Tondabayashi 富田林, Osaka, as oodonokamae おおどのかまえ. Surviving examples tend to have been constructed in the late Edo period in date and the style became more widespread in the Meiji period. | ||||||

a) *omoya 主屋
Nakamura 中村 house (Osaka) |
||||||
| REFERENCES: | ||||||
| *omoteya 表屋 | ||||||
| EXTERNAL LINKS: | ||||||
| NOTES: | ||||||
(C)2001 Japanese Architecture and Art Net Users System. No reproduction or republication without written permission. 掲載のテキスト・写真・イラストなど、全てのコンテンツの無断複製・転載を禁じます。 |
||||||