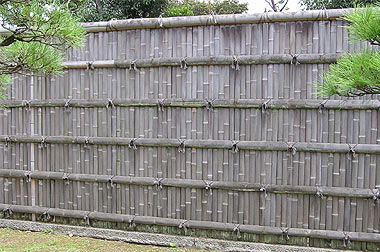|
||
 |
||
Tradition has it that the fence was originally made from discarded flat, thin, tall wooden grave tablets touba 塔婆. It is also thought that it was made from bamboo in groves in or near the temple precinct. However, these are unproven conjectures. This fence is believed to have been constructed only on the south side of the temple ground where the imperial messengers' gate *chokushimon 勅使門 was located. During the Edo period and after, this type of fence was popular.
Construction depends on the placement of posts at given intervals and stay posts *hikaebashira 控柱 are erected in each section. These may be bamboos or logs. Four or five whole bamboo furring strips *oshibuchi 押縁 are connected horizontally to the posts. Then split bamboo about 3cm wide are set vertically with no open space between them. These are tied to the furring strips with coarse brown or black palm rope. Horizontal split bamboo strips or battens further secure the vertical ones. The furring strips are on the exterior side. The formal type of fence shin-no-kenninnjigaki 真の建仁寺垣 has a bamboo copying for protection from rain by providing drainage. If no copying is used and the tops of the bamboos are cut off evenly, it is a semi-formal style called gyou-no-kenninjigaki 行の建仁寺垣; if the lengths of bamboo differ resulting in irregularity along the top between posts, it is an informal type called sou-no-kennijigaki 草の建仁寺垣. A type of kenninjigaki called oyakogaki 親子垣 has alternately wide and narrow vertical mullions.

Nijoujou
二条城 (Kyoto)
(C)2001 Japanese Architecture and Art Net Users System. No reproduction or republication without written permission.
掲載のテキスト・写真・イラストなど、全てのコンテンツの無断複製・転載を禁じます。

