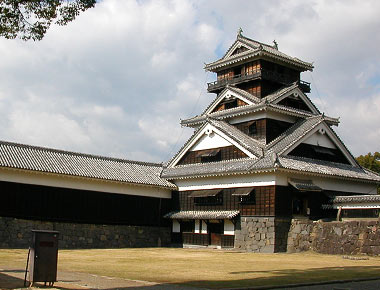| A guard
tower set atop the corners of a castle's stone wall and other strategic
positions overlooking the surrounding area. Originally the term referred
to a watch tower *seirou δO, constructed at a time of war. It had a simple wooden framework and no
roof. Gradually it became a solid timber-frame structure with a tiled roof
and thick walls aligned with the plane of the stone embankment and outer
castle wall *hei ». Often
it is connected to walls and other yagura, and looks like a connecting
gallery. It is classified by location, function, and appearance. The yagura gate *yaguramon Eε, serves
as a two story gate in a barbican gate complex *masugata `. The outward appearance varies: there are single and double roofed towers,
four- cornered towers, and triple-roofed structures. The origin of the term
is said to be ξq (arrow storehouse), and later some served
as armories. Others functioned as storehouses for rice or salt. The idokuruwa
yagura δΛsE housed the all important well. A *tsukimiyagura ©E might have an open design for moon viewing. For specific examples and
illustrations, see also some of the other different types of yagura,
corner tower *sumiyagura χE, projecting tower or gallery deyagura oE, many gallery tamon'yagura ½·E (see *tamon ½·), connecting gallery/tower *watariyagura nE. |


![Matsuejou Ό]ι (Shimane)](../data_image/image_y/yagura2.jpg)

