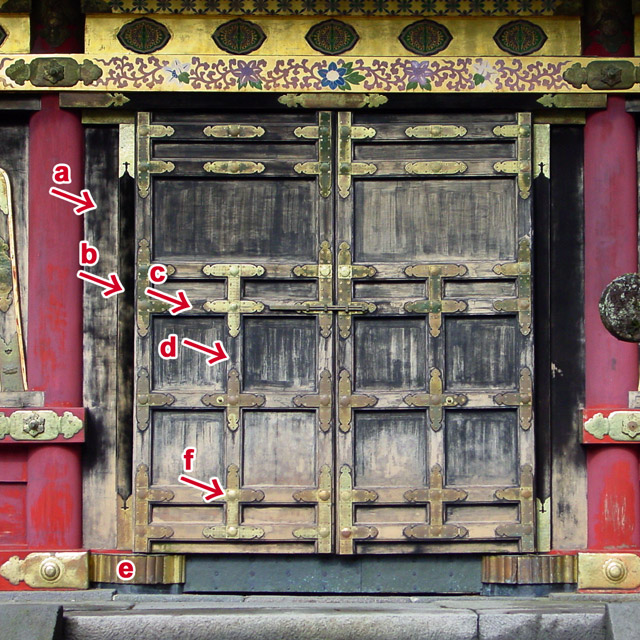|
|
| |
| sangarado 桟唐戸 |
 |
 |
 |
 |
| KEY WORD : architecture
/ general terms |
 |
| |
| Also
read sankarado. Paneled entrance doors introduced from China in the
13-14c. They are associated with the Zen and daibutsu styles *zenshuuyou
禅宗様 and *daibutsuyou
大仏様. The doors are hung by pivot hinges *jikuzuri
軸吊 attached to protruding sockets at the top and bottom of the door. The
panels are set into a frame composed of horizontal crosspieces or rails
san 桟 and vertical mullions *tatezan
竪桟. The size and direction of the panels vary according to the aesthetic
effect desired. Often the uppermost sections are filled with vertical lattice renji 連子, diagonally
set lattice, or other decoration including the crest of a high ranking family.
In the Momoyama period, the panel spaces were filled with elaborate
sculpture set in relief. Sangarado are usually double doors but occasionally
each door is constructed as a two section folding door. Example: Zuiganji Hondou 瑞巌寺本堂 (1610) in Miyagi prefecture. |
| |

|
|
 |
 |
| REFERENCES: |
| *hanaranma 花欄間 |
 |
 |
 |
| EXTERNAL LINKS: |
| |
 |
 |
 |
| NOTES: |
|
|
 |
 |
 |
(C)2001 Japanese Architecture and Art Net Users System. No reproduction
or republication without written permission.
掲載のテキスト・写真・イラストなど、全てのコンテンツの無断複製・転載を禁じます。 |
| |



