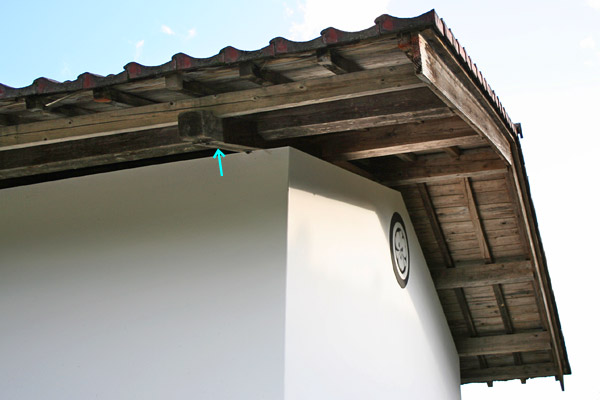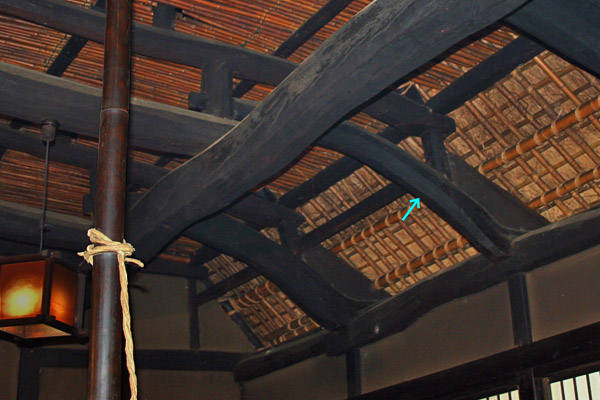|
||
 |
||
1@Also *noboriki oØ or *nobori o. Transverse beams in a timber-framed roof, set at a pitch instead of horizontally. An economy measure, used to achieve sufficient headroom for lofts and attics (*zushi Òq, *tsushi nikai ~qñK) in the roof-space, while keeping the level of the eaves *noki ¬ relatively low, noboribari usually spanned from the purlin *keta to the beam beneath the ridge pole *jimune n. Associated with shallowly-pitched tiled or shingle roofs, rather than thatch, the slope of noboribari varied, but was usually less steep than the pitch of the roof. The end might project beyond the plane of the wall on the outside to support a round eaves purlin *dashigeta o . Much used and perhaps pioneered in town houses *machiya ¬Æ, noboribari later came to be used in shingled farmhouses, especially those involved with sericulture. Also found in outhouses and storehouses *dozou y .
2@Alternative term for *hiuchibari ÎÅÀ.

@*dozou y FWada ac house (Gifu)

@Old
Anzai À¼ house (Chiba)
@
(C)2001 Japanese Architecture and Art Net Users System.@No reproduction or republication without written permission.
fÚÌeLXgEÊ^ECXgÈÇASÄÌRec̳f¡»E]ÚðֶܷB

