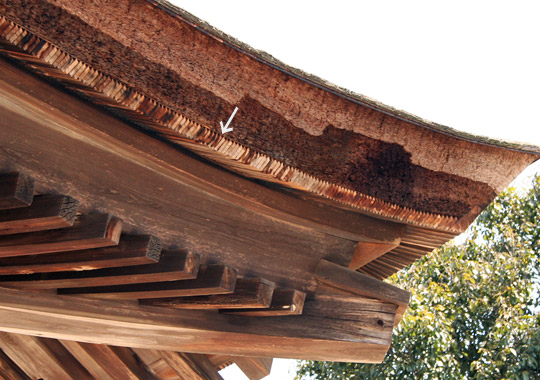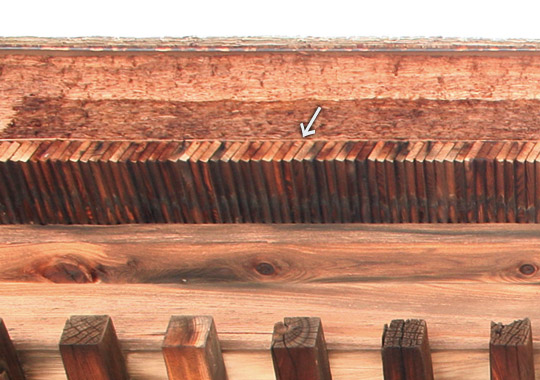|
||
 |
||


Takisanji Hondou κR{° (Aichi)
@
(C)2001 Japanese Architecture and Art Net Users System.@No reproduction or republication without written permission.
fΪΜeLXgEΚ^ECXgΘΗASΔΜRecΜ³f‘»E]ΪπΦΆά·B
|
||||||
| @ | ||||||
| jabara-ita@Φ Β | ||||||
| KEY WORD :@architecture / general terms | ||||||
| @ | ||||||
| Lit.
snake belly board. The boards lined up under the thick eave ends nokizuke
¬t of a cypress bark *hiwadabuki
Oη, finely cut, layered, shingled roof *kokerabuki
`, or thatched roof *kayabuki
. The boards are placed with butt ends *koguchi
Ψϋ visible. On the ends of the rafters *taruki
Ψ several members are piled up to support the thick, heavy, overhanging
ends of the eaves and prevent them from sagging. The jabara-ita are
placed just beneath the bottom layer of the wooden shingles on top of the
eave pillars, kiri-uragou Ψ b. The shingles and eave fillers are secured
with copper or bamboo nails. If the eave ends are exceedingly thick, cypress
wood cut about 1cm thick is set at a slant. A triangular piece is placed
at the corners. |
||||||
| @ | ||||||


Takisanji Hondou κR{° (Aichi)
|
||||||
@ |
||||||
| REFERENCES: | ||||||
| @ | ||||||
| EXTERNAL LINKS: | ||||||
| @@ | ||||||
| NOTES: | ||||||
| @ | ||||||
(C)2001 Japanese Architecture and Art Net Users System.@No reproduction or republication without written permission. fΪΜeLXgEΚ^ECXgΘΗASΔΜRecΜ³f‘»E]ΪπΦΆά·B |
||||||
| @ |